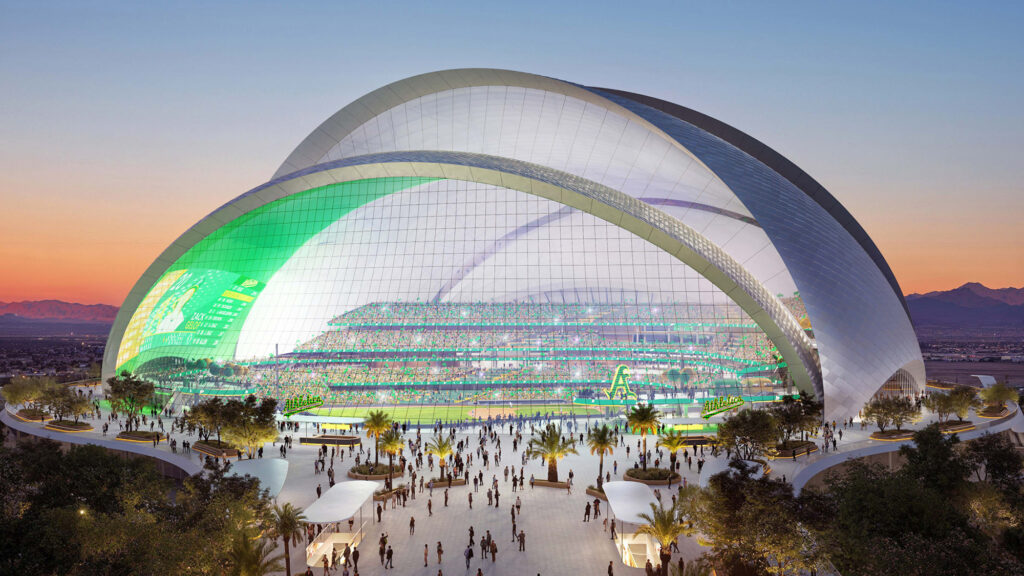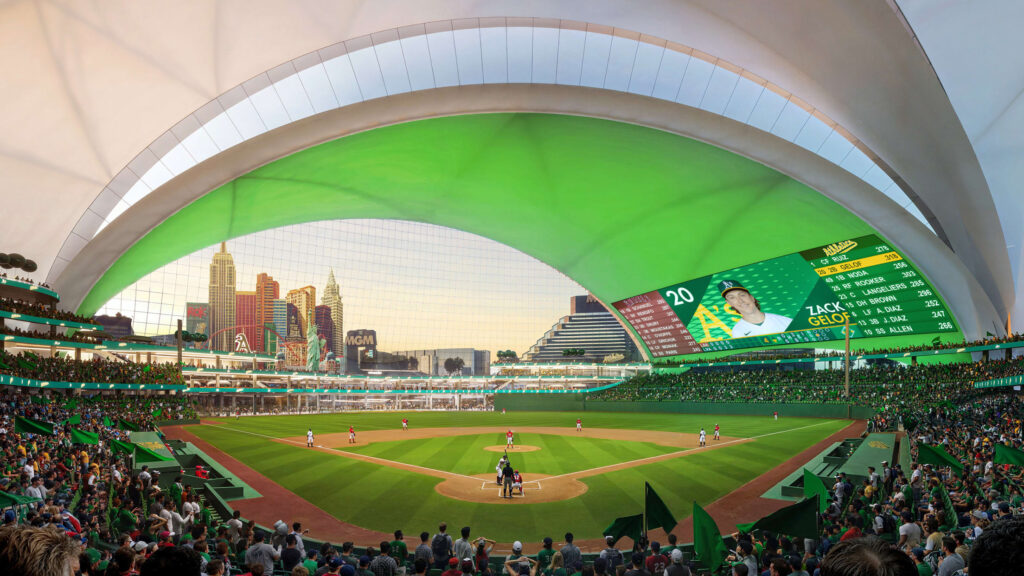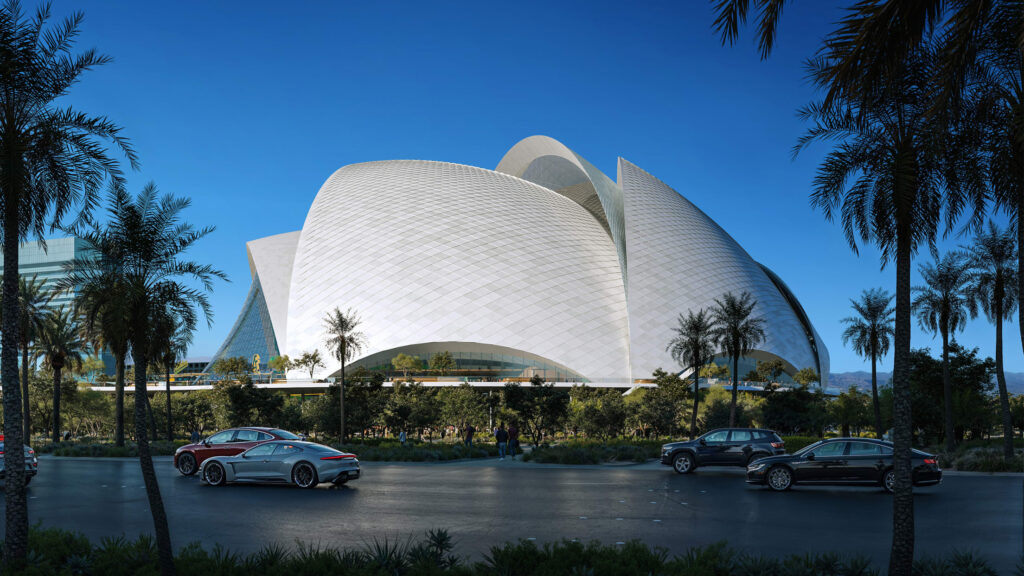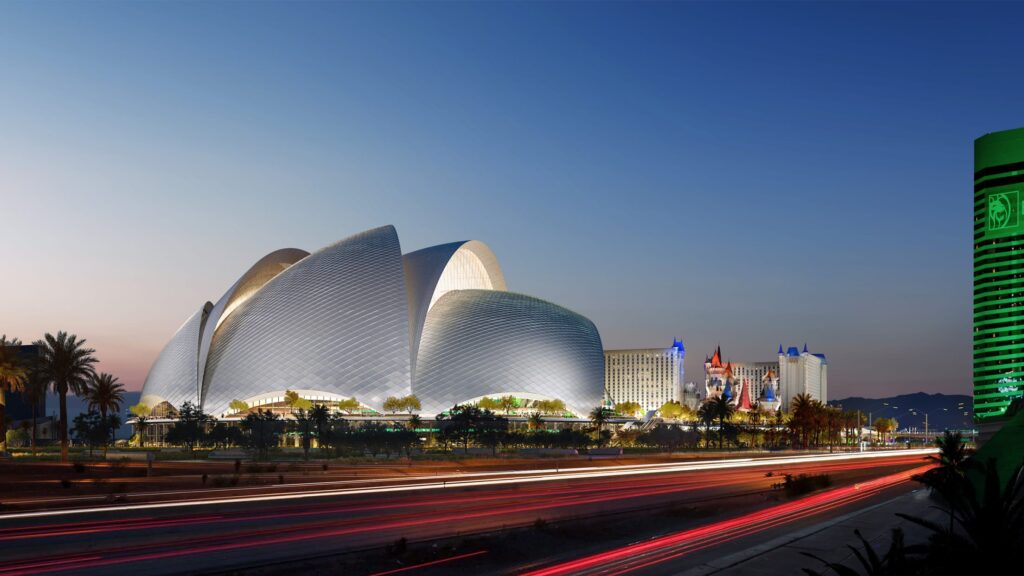
After several delays, the long-awaited Oakland A’s Vegas ballpark renderings were revealed by the team, Bjarke Ingels Group (BIG) and HNTB.
The delay in releasing the A’s Vegas ballpark renderings had been cited by ballpark opponents–often without a whit of supporting evidence–as proof that the project was in danger. But there had been reports that the A’s were sharing limited access to the renderings with potential investors, MLB folks and local officials since the beginning of the year. And while pretty public renderings are always a cool thing, they aren’t strictly essential to the process of designing and pricing a new ballpark–and anyone within the industry knows what will open in 2028 or so will not look exactly like the earliest A’s Vegas ballpark renderings. And, given how dramatically construction costs have soared the last three years, we don’t expect the original $1.5 billion price tag to hold.
The design is largely along the lines we reported earlier: a fixed roof with plenty of translucent features to allow in the sunshine while keeping in the cool air. The roof’s five overlapping layers, with a design inspired by traditional baseball pennants, faces the north to allow for natural light and views up the Strip Now designed with a capacity of 33,000, the ballpark is billed as featuring upper and lower seating bowl, bringing fans closer to the action than traditional ballparks and provide clear sight lines from every seat.
The outfield features the world’s largest cable-net glass window, facing the corner of Tropicana and Las Vegas Boulevards. The ballpark is currently designed to include an 18,000-square-foot videoboard, which would make it the largest screen in MLB. (One feature curiously missing: outdoor signage, a staple of any Las Vegas construction.)

“The collaboration between BIG’s creativity and HNTB’s technical expertise allows for a truly innovative and bold design while ensuring an unmatched fan experience,” said Athletics Managing Partner and Owner John Fisher, via press release. “We hope to add to the dynamic atmosphere and liveliness of the Las Vegas Strip, creating a welcoming environment for all of Southern Nevada.”
“Our design for the new Vegas home for the A’s is conceived in response to the unique culture and climate of the city,’” said Bjarke Ingels, Founder and Creative Director of BIG, via press release. “Five pennant arches enclose the ballpark–shading from the Nevada sun while opening to the soft daylight from the north. A giant window frames a majestic view of the life of the Strip and the iconic New York New York hotel skyline. All direct sunlight is blocked, while all the soft daylight is allowed to wash the field in natural light. The ballpark will occupy nine acres of the larger Tropicana resort site. To put it in perspective: this is a slightly larger footprint than currently occupied by Target Field (Minnesota Twins) and Fenway Park (Boston Red Sox).
“The resultant architecture is like a spherical armadillo–shaped by the local climate–while opening and inviting the life of the Strip to enter and explore. In the city of spectacle, the A’s ‘armadillo’ is designed for passive shading and natural light – the architectural response to the Nevada climate generating a new kind of vernacular icon in Vegas.”

According to a team press release regarding the A’s Vegas ballpark renderings, the ballpark plan supports up to 2,500 on-site parking spots, as well as a two- to three-acre plaza that starts in the northwest corner of the site and extends to the ballpark’s main concourse. The overall parking plan will be determined in partnership with Bally’s and GLPI. The A’s are also working with Clark County and NDOT on traffic and transportation plans to ensure easy access to the stadium and will work with the Regional Transportation Commission on additional services such as the express bus service currently provided for T-Mobile Arena and Allegiant Stadium.
BIG will lead the master planning of the ballpark design, with HNTB collaborating on the design and serving as the architect of record. BIG previously presented a design for the team’s Oakland ballpark, while HNTB was the architect for the Raiders’ Allegiant Stadium.

A’s Vegas ballpark renderings courtesy Oakland A’s.
RELATED STORIES: Oakland or Sacramento? Rumors fly on temporary A’s home; Oakland Coliseum lease talks reportedly go well: A’s, government officials; Inevitable: A’s, Oakland officials to discuss Coliseum lease extension; Athletics now own half of Oakland Coliseum complex; MLB owners approve A’s move to Las Vegas; A’s hire CAA ICON as owner’s rep for new Las Vegas ballpark; A’s temporary home status grows murkier; Mortenson partners with McCarthy as A’s ballpark construction manager; A’s: New Vegas ballpark will incorporate indoor/outdoor elements a la Allegiant Stadium; Trop owner: A’s ballpark design moving at a fast pace; No surprise: reset announced on A’s ballpark design in Las Vegas; Next up in A’s ballpark planning process: Tropicana site prep; Now comes the hard part in Athletics ballpark planning; After state funding, what comes next for new Athletics ballpark?; Assembly approves A’s ballpark financing bill; next up is governor’s signature; No vote on Vegas Athletics ballpark until next week; Nevada legislators skeptical of state A’s ballpark funding; State aid for new Athletics ballpark dead–for now; A’s leaders on hand to urge Las Vegas ballpark funding; Legislators debate new Las Vegas ballpark; Sacramento to host A’s?; Draft of A’s ballpark funding bill released; Oakland, government bodies reach tentative deal on new A’s ballpark public funding; Clark County balks at A’s ballpark bonding terms; New Vegas A’s ballpark one step closer with Bally’s announcement; A’s, Bally’s reach deal on new Strip ballpark; A’s rethinking new Vegas ballpark plan?; A’s land purchase could lead to new Vegas ballpark
