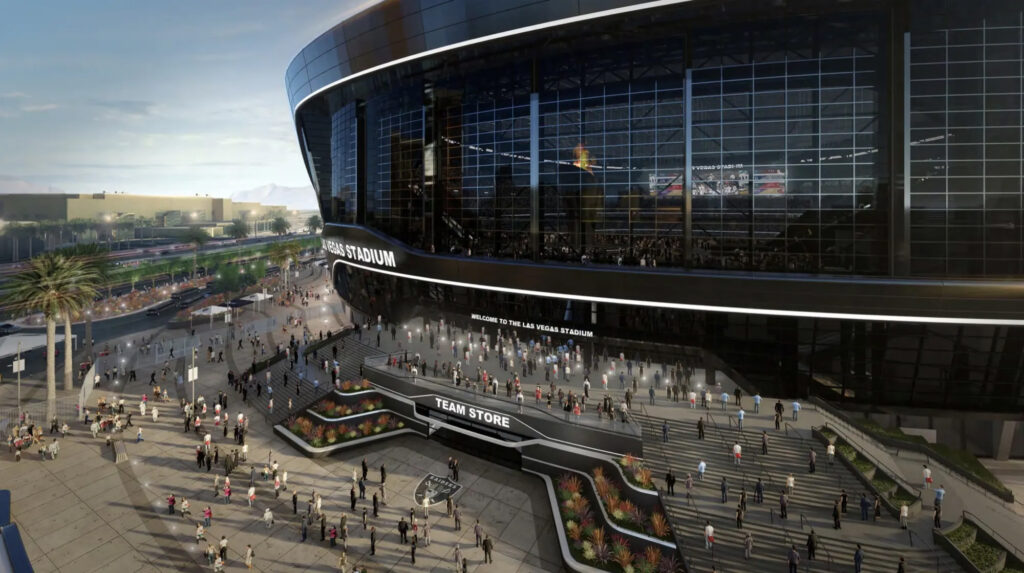
As we predicted, the Oakland A’s have shifted the design of a new Vegas ballpark from a retractable roof design to a fixed translucent roof with windows opening to the elements a la Allegiant Stadium, home of the NFL’s Las Vegas Raiders.
We detailed that possible design last Friday. When announced in May we immediately questioned a plan for a $1.5-billion retractable-roof ballpark situated on only nine acres of land and seating 30,000. Eight acres is pretty much the smallest you can go in building an MLB ballpark–Target Field and Fenway Park both occupy eight acres. The smarter option: Go with a fixed roof to feel out that nasty Vegas sun and instead install openable windows to allow in the cooler night breezes:
Now, if that retractable roof becomes a fixed roof, nine acres is doable: the Astrodome, for example, sits on 9.5 acres and originally held 66,000 for baseball, while the roof of the Metrodome spanned 10 acres and sat 46,000 for baseball. Less capacity, smaller footprint. But after discussing a retractable-roof facility with fans and legislators, a moved to a fixed roof will undoubtedly be seen as a letdown, unless Gensler and/or HNTB/Bjarke Ingels Group can come up with a design a la Allegiant Stadium, home of the Las Vegas Raiders (NFL), which features a fixed roof while still allowing in the elements. This may be the path the A’s and their design partners follow: Allegiant Stadium manages the indoor-outdoor field with a translucent roof and a 80-by-215-foot opening featuring lanai doors, providing access to the outdoors. This design has won praise for keeping fans comfortable under the hot Nevada sun while providing outdoor access during the cooler nights.
Sure enough, here’s what A’s design consultant Brad Schrock had to do with the evolution of the new Vegas ballpark design:
The A’s are looking to include features that will provide an open-air option, while being able to make the facility a closed off space to allow for a climate-controlled environment when weather conditions require that.
Those features include having a partially retractable roof and/or retractable portions of outfield walls, similar to the lanai doors included at Allegiant Stadium. The use of ETFE translucent roofing panels like Allegiant will allow natural light to come into the building, while not creating shadow or heat issues from the sun.
Smart move.
RELATED STORIES: Trop owner: A’s ballpark design moving at a fast pace; No surprise: reset announced on A’s ballpark design in Las Vegas; Next up in A’s ballpark planning process: Tropicana site prep; Now comes the hard part in Athletics ballpark planning; After state funding, what comes next for new Athletics ballpark?; Assembly approves A’s ballpark financing bill; next up is governor’s signature; No vote on Vegas Athletics ballpark until next week; Nevada legislators skeptical of state A’s ballpark funding; State aid for new Athletics ballpark dead–for now; A’s leaders on hand to urge Las Vegas ballpark funding; Legislators debate new Las Vegas ballpark; Sacramento to host A’s?; Draft of A’s ballpark funding bill released; Oakland, government bodies reach tentative deal on new A’s ballpark public funding; Clark County balks at A’s ballpark bonding terms; New Vegas A’s ballpark one step closer with Bally’s announcement; A’s, Bally’s reach deal on new Strip ballpark; A’s rethinking new Vegas ballpark plan?; A’s land purchase could lead to new Vegas ballpark
