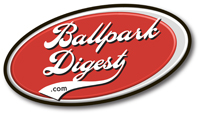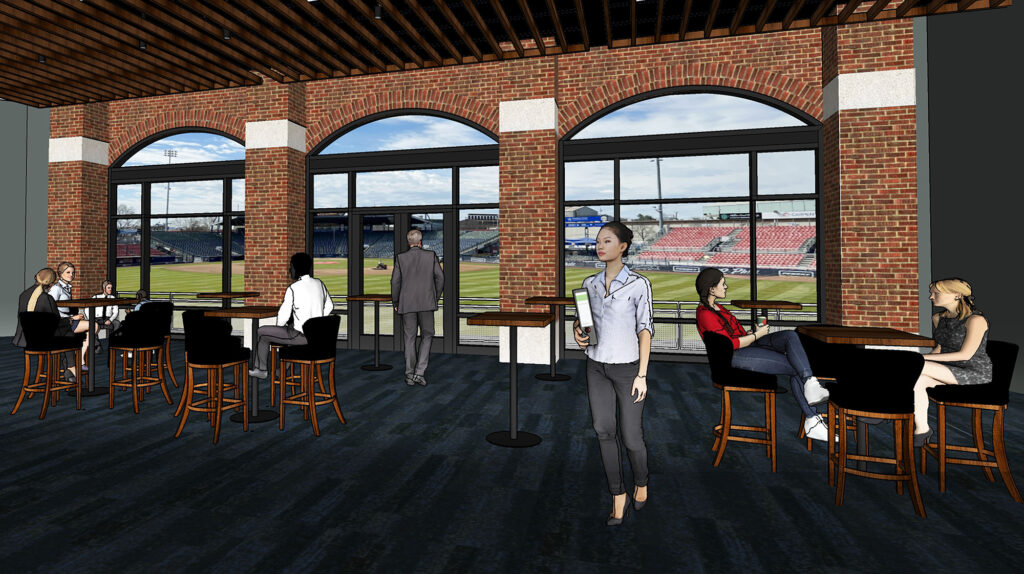
The landscape surrounding FirstEnergy Stadium, home of the Reading Fightin Phils (Double-A; Eastern League), is undergoing a major makeover as construction continues on the new Redner’s Event Center, set to open next year.
If you’ve been to the classic FirstEnergy Stadium, you know it’s a well-loved ballpark, albeit with some challenges. And when MLB mandated upgraded player facilities in MiLB ballparks—larger clubhouses, new workout and food-prep spaces, minimum number of batting cages, new women’s clubhouses—the FIghtin Phils front office sat down and took some time in figuring out how the player improvements could be implemented while also upgrading the fan experience.
“About two years ago, we started to analyze the ballpark and how we could upgrade locker room facilities, expand the weight room, add female locker rooms, and batting tunnels,” said Scott Hunsicker, Fightin Phils General Manager. “This ballpark was built in 1950 and while we have renovated it several times, we essentially became landlocked.”
Hunsicker explained that currently players must walk across the concourse to get from the clubhouse to the dugout. Clubhouses can’t be expanded because they are surrounded by a plaza, stage, concourse, and team store and team offices.
The solution was to create a new building in the outfield to house many of the new functions, turning to architecture firm EwingCole to help bring the project to life. The firm has working with both Reading and their Major League Baseball affiliate, the Philadelphia Phillies, on several projects in the past.
“We’ve been working with the Major League Phillies for 40 or 50 years, ever since their days at Veterans Stadium,” said principal Kevin Murphy. “We did a renovation project for Reading on things like the clubhouse and fan amenities about 10 years ago now and we’ve maintained a good relationship.”
While discussing plans for the new building, Hunsicker said he realized the community needed more event spaces and this could be a great solution to solve both issues.
“Our current batting tunnel has kind of a retractable net so it can be pushed out of the way. We’ve had events like press conferences down there,” Hunsicker said. “They’re big areas but you only use them for 69 home games. What if we also used the batting tunnel as an event space? That resulted in the second-floor solution, which is now the Redner’s Event Center.”
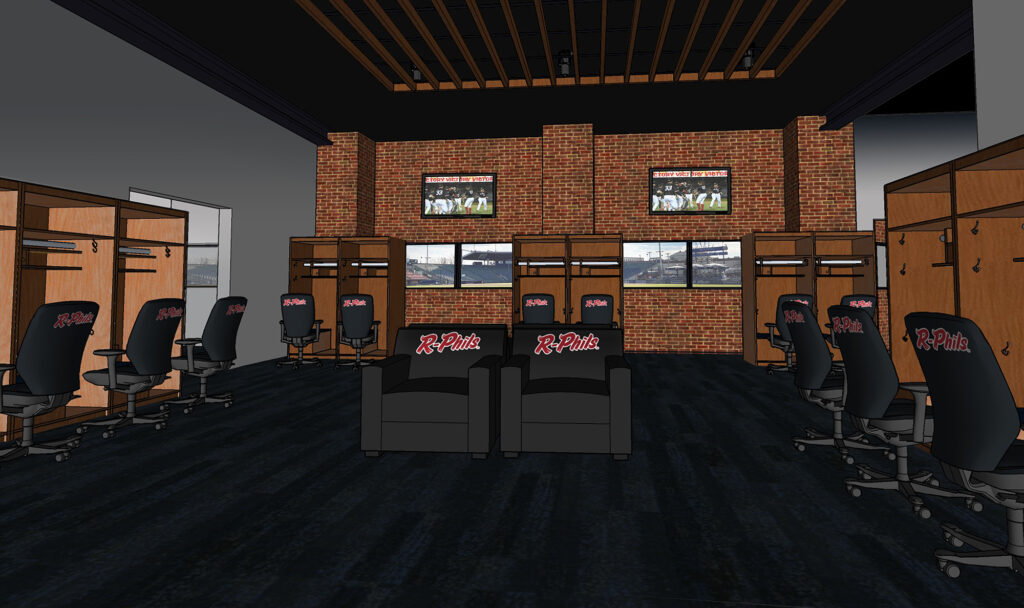
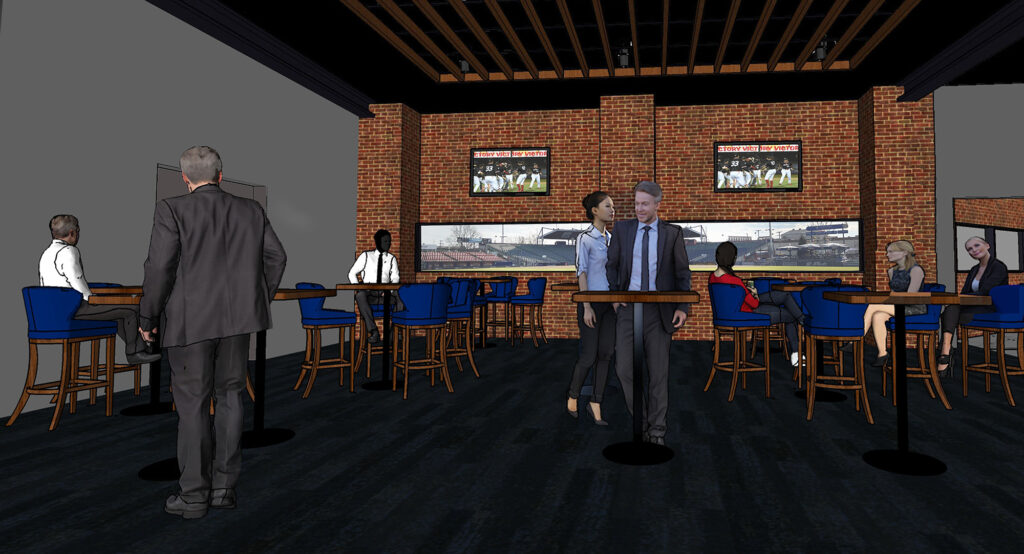
The team made sure everything from those batting tunnels to clubhouses were able to be utilized in several ways. For example, player lockers are on wheels so they can be moved in case the space is booked for an event in the off-season. (Both configurations are shown in the above renderings.)
“What’s being built now is a pretty unique combination of event space. I’m not aware of any other space that does that,” Murphy said. “Some facilities might rent the locker room but not take out the lockers. It’s part of the charm for some. On this project, when the event center is in game mode, it’s a really nice, top-of-the-line game mode but when lockers are removed, it’s not going to feel like it much at all.”
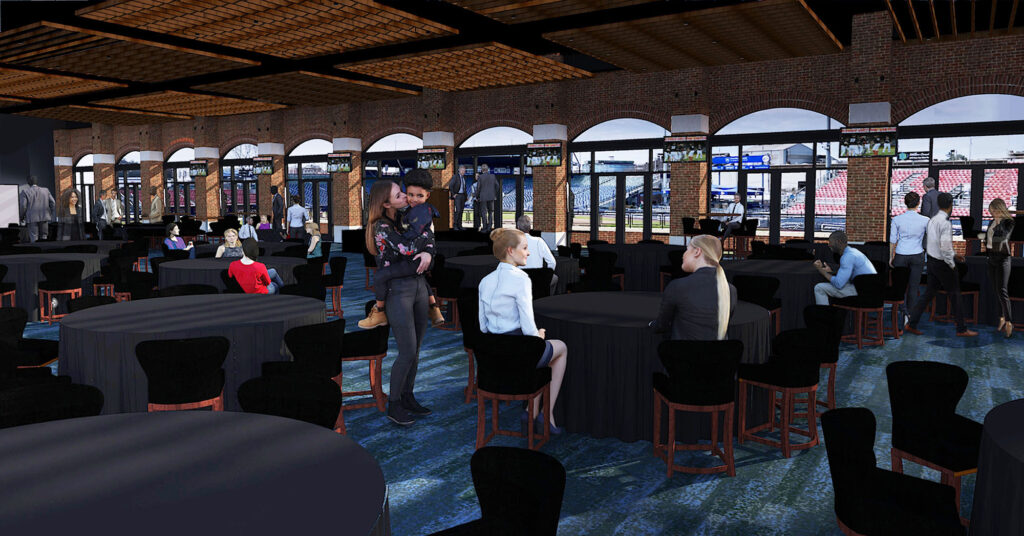
Through the design process, several key locations from the clubhouses to the bullpens have evolved.
“In further conversations with the Phillies, we ended up with the bullpens and batting cages not being on the second floor of the building,” Hunsicker said. “We’ve pivoted and relocated the new bullpens to a location near the videoboard and relocated the batting tunnels to an additional space that will also be an event space. That space on the second floor can host 550 people in a banquet setting and now we can actually use it for our 69 home games.”
But one thing has remained constant since the project began. Make the event center look like it’s been there since the ballpark opened in the 1950s.
“Reading is an old ballpark, one of the oldest in the minors. It’s been added to and renovated over the years and we wanted this building to look like one that had been there and repurposed kind of like the building in right field at Camden Yards,” Murphy said.
Some of the design features include black stripes around the exterior with the name painted in white like old warehouses, inset brick murals to look like drying windows or warehouse doors, arched, brick openings, and black glass.
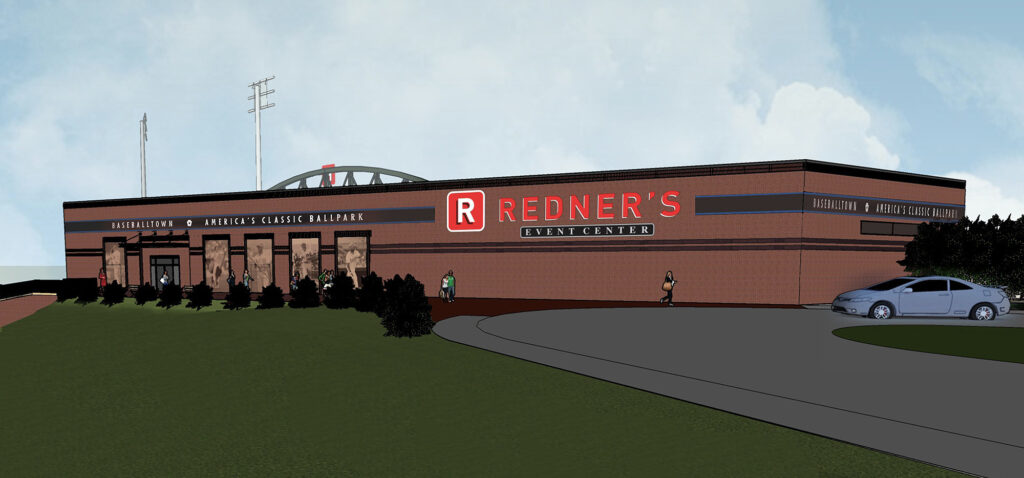
Because of their mission to include more event space, Hunsicker said the team was also to receive federal and state funding to help cover some of the costs of the project.
“Berks County, where we are, we don’t have a lot of ballroom event space. There is a DoubleTree hotel downtown that has a beautiful ballroom. However, the Crowne Plaza went away, and other big event spaces went away. People starting to leave our area and go to Lancaster or Allentown or places 45 minutes away to have their weddings and banquets and things of that nature as other facilities went away,” Hunsicker said. “That became important when we spoke with our elected officials and opened up a whole bunch of avenues to raise the money to help with the renovation. There’s a whole other conversation if you can go further and say not only can we meet the requirements, but we’ll also have the event space stimulate the economy year-round.”
Hunsicker added they haven’t booked anything yet because the project continues to evolve as construction nears the finish line. Timing was one of the biggest challenges since construction is underway while the Phils are continuing to use the ballpark.
“From a phasing standpoint, we had to make sure the building could be designed enough and constructed enough to allowed baseball to be played there,” Murphy said. “The building functions as a batter’s eye. The exterior is constructed now but the interior buildout is underway.”
Murphy said the visitors clubhouse hasn’t been built yet but will be part of Phase 2 construction, which will be performed during this offseason. A new scoreboard will be added and bullpens will also be moved off the field.
He added the project is special and he can’t wait to see how this one turns out.
“Brand new projects with green sites where it’s a parking lot and they say go build a building, that’s one thing,” Murphy said. “To get to deal with existing conditions and work a program out with an owner and get to design something that’s unique to the park, the place, the time, and the function, that’s why we do this.”
And for the Phils, Hunsicker said they can’t wait for Opening Day 2024 when things are set to be wrapped up.
“The community is excited. We can’t wait for them to come to the ballpark they’ve loved for years and realize they can now use it year-round. This is for them.”
Renderings courtesy Reading Fightin Phils.
