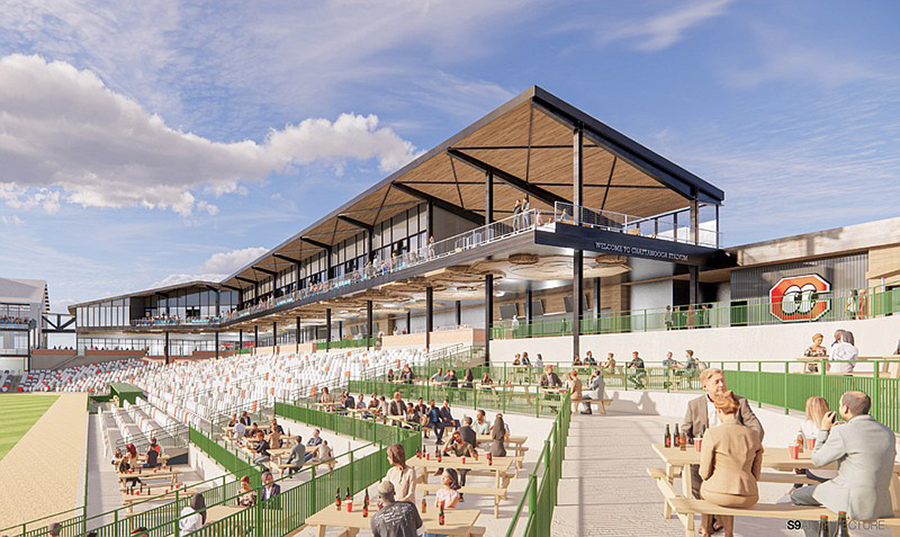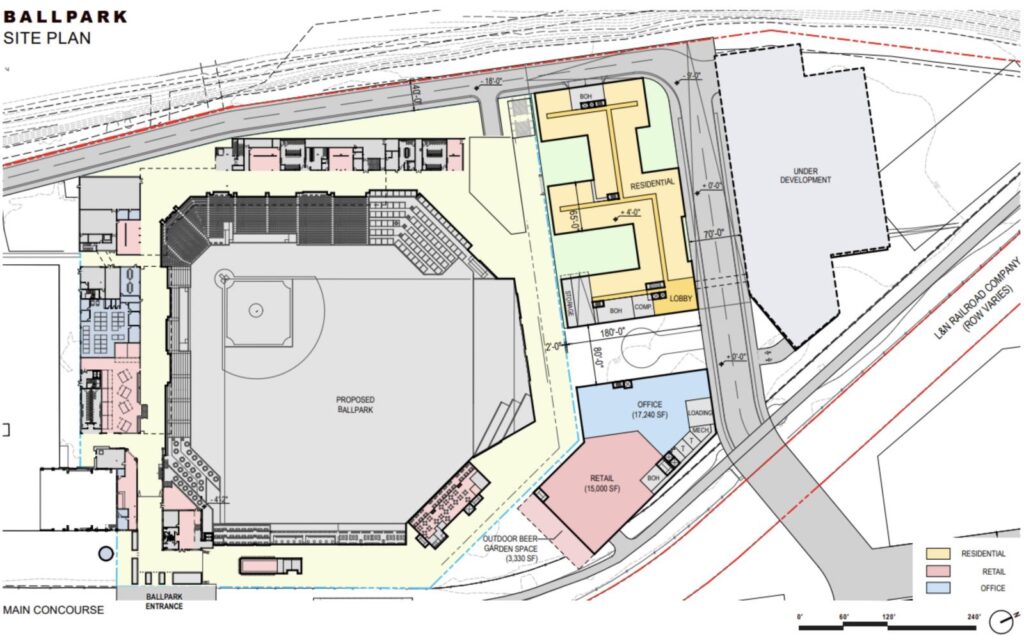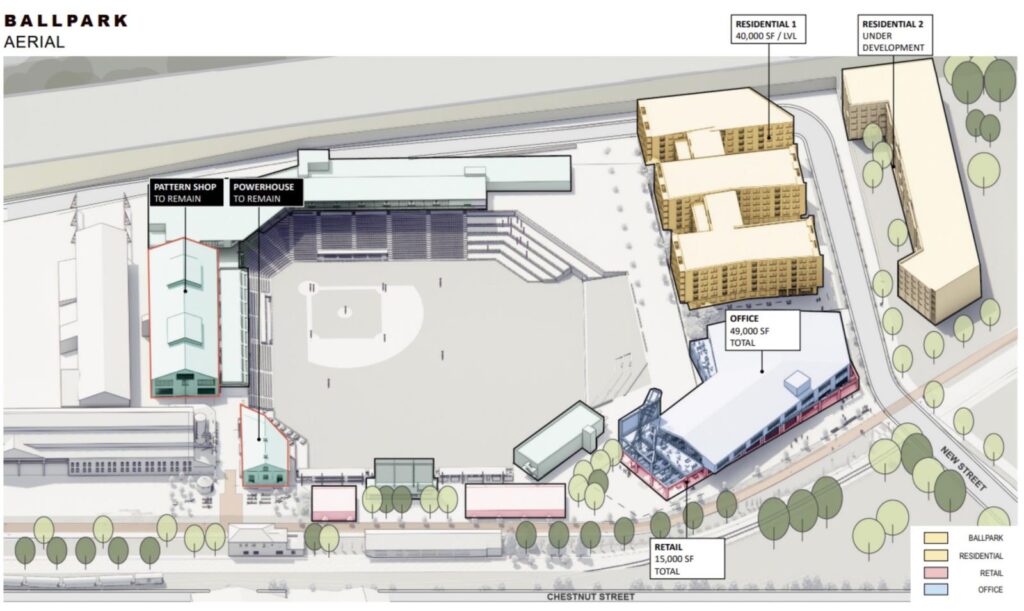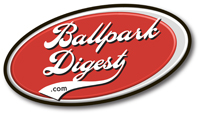
We have renderings and a site plan for a new Chattanooga Lookouts ballpark, as the master developer of the project continues work on the former U.S. Pipe property.
The Double-A ballpark is set to open in the 2025 MiLB season.
The challenges of this site are many: it sits on former industrial land, will incorporate existing industrial buildings into the mix while also adding other retail and residential to the mix, all while tying into Chattanooga’s existing Riverwalk.

The current plan has the ballpark as a core component of a 141-acre Wheland Foundry/U.S. Pipe site in the South Broad District development. As noted in the site plan below, two existing foundry structures will be reused as part of the ballpark: the old pattern house and powerhouse. New development past the outfield walls will include 49,000 square feet of office space, 15,000 square feet of retail space, a beer garden and 200,000 square feet of residences.

“It is amazing to see how the stadium has really come together and how we’ve been able to integrate it into the community,” Irwin told reporters after the meeting. Next up: a detailed cost estimate and construction schedule.
Graphics courtesy Chattanooga Lookouts.
RELATED STORIES: Lookouts tab two architecture consultants, local design firm for new Chattanooga ballpark design; Site, design revealed for new Lookouts ballpark; Development announced for new Lookouts ballpark area; Lookouts determining layout of new Chattanooga ballpark at foundry site; New Chattanooga Lookouts ballpark approved, funded by county; More specifics emerge on new Chattanooga Lookouts ballpark plan; Details emerging on proposed new Chattanooga ballpark; Lookouts: Small AT&T Field Site Limits Potential Upgrades; Details on Chattanooga Lookouts Ballpark Plan Unveiled; Freier: New Foundry-Area Ballpark Could Be Chattanooga “Game Changer”; New Lookouts Ballpark Could be an Option for Foundry Site; Freier: New Lookouts Ballpark Could Be “Win, Win, Win”
