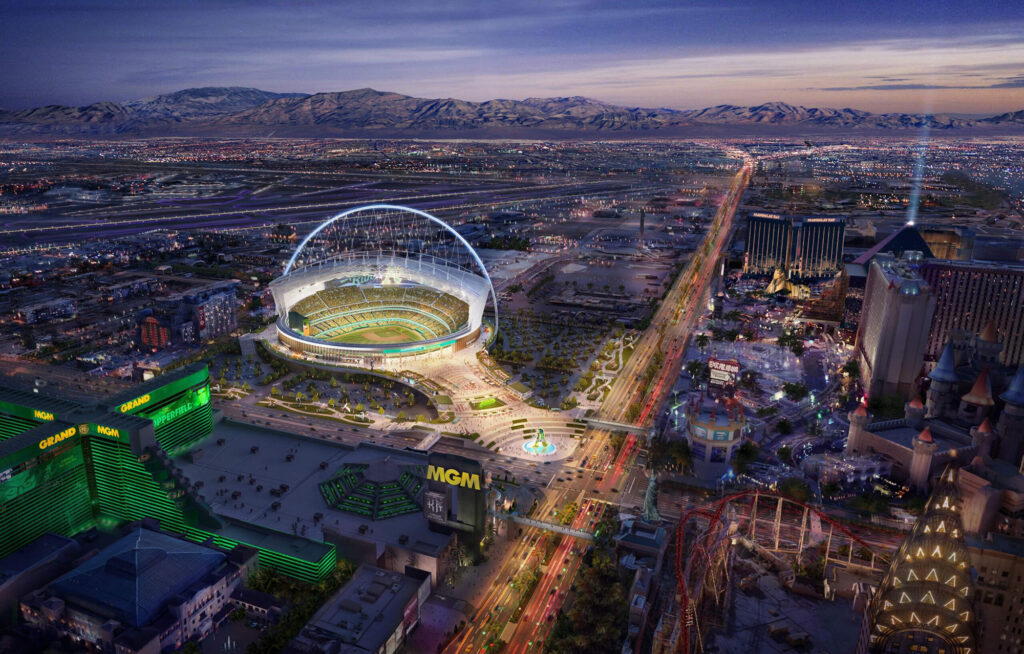
Forget about the renderings distributed by the Oakland front office during the recent debate on public financing: the team is rebooting the A’s ballpark design process and apparently embracing a larger footprint with more capacity.
When announced in May we immediately questioned a plan for a $1.5-billion retractable-roof ballpark situated on only nine acres of land and seating 30,000. Eight acres is pretty much the smallest you can go in building an MLB ballpark–Target Field and Fenway Park both occupy eight acres. At T-Mobile Park, home of the Mariners, the roof canopy alone take up nine acres and doesn’t cover the entire ballpark site. The loanDepot park roof in Miami covers over five acres, but the total ballpark footprint is 17 acres.
And a capacity of 30,000 is questionable as well: just do the numbers. Assuming every game sells out and then some, it’s questionable if there’s enough seating to work.
Apparently not, as the team is now looking at a larger facility and revisiting the whole site plan. A capacity of 33,000 is now the goal, per Brad Schrock, the A’s director of design:
“One of the big goals is going to be flexibility for a unique seating capacity, anywhere between 30,000 to 33,000 seats,” Schrock said. “That really puts us in a sweet spot for a lot of other events aside from just baseball. So we want to make sure the way that the seating bowl is designed has the flexibility to accommodate multiple events and that it’s a really fun place for fans to come and watch a game.”
Schrock has been in the business of sports facility design for more than two decades and said finding that perfect balance of premium offerings while keeping a lively seating bowl experience takes full attention to detail to perfect.
Although there are more opportunities for premium seats such as suite and club varieties in Las Vegas as opposed to Oakland, Schrock said the team wants to ensure every price point is included in the design.
More seating and more seating options will likely to a further evaluation of the ballpark footprint–we don’t think nine acres will be the final size–though that has been undergoing scrutiny for weeks now. With the right design–a large enough footprint to accommodate a retractable roof–you could create a plan with 33,000 seats and 2,000 SRO spots for a total capacity of 35,000, a number that would probably make MLB happy. With two groups preparing ballpark plans in a competition of sorts–Gensler and a joint HNTB/Bjarke Ingels Group (BIG) effort–it should be interesting to see what visions emerge.
Rendering courtesy Oakland A’s.
RELATED STORIES: Next up in A’s ballpark planning process: Tropicana site prep; Now comes the hard part in Athletics ballpark planning; After state funding, what comes next for new Athletics ballpark?; Assembly approves A’s ballpark financing bill; next up is governor’s signature; No vote on Vegas Athletics ballpark until next week; Nevada legislators skeptical of state A’s ballpark funding; State aid for new Athletics ballpark dead–for now; A’s leaders on hand to urge Las Vegas ballpark funding; Legislators debate new Las Vegas ballpark; Sacramento to host A’s?; Draft of A’s ballpark funding bill released; Oakland, government bodies reach tentative deal on new A’s ballpark public funding; Clark County balks at A’s ballpark bonding terms; New Vegas A’s ballpark one step closer with Bally’s announcement; A’s, Bally’s reach deal on new Strip ballpark; A’s rethinking new Vegas ballpark plan?; A’s land purchase could lead to new Vegas ballpark
