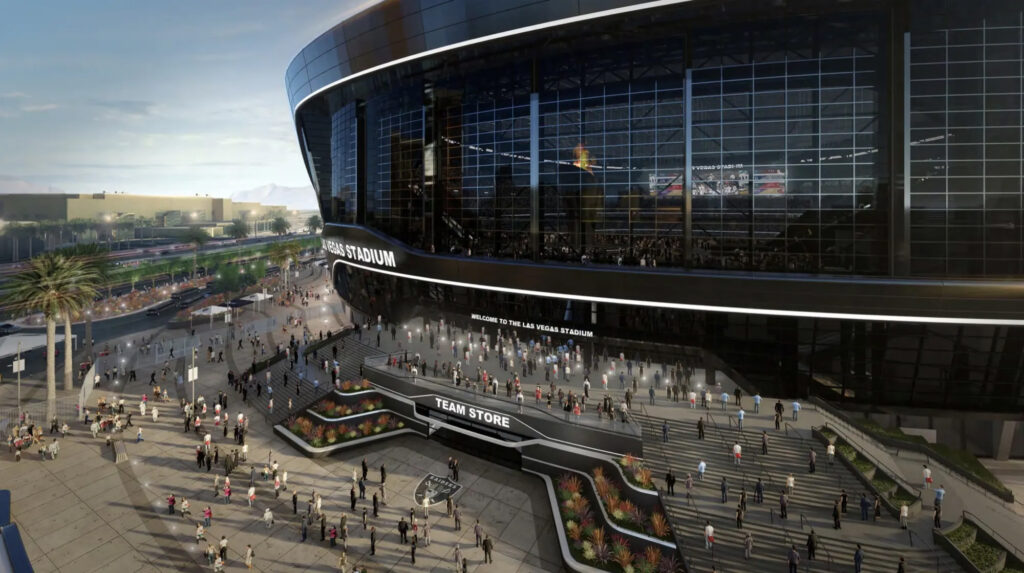
Despite the generally negative reaction to an announcement that a new ballpark framework was on the way, the owner of the Tropicana resort says that Oakland A’s ballpark design is moving at a fast pace behind the scenes. Here’s what the rebooted ballpark may look like.
That the A’s announced conceptual renderings wouldn’t hold true as design progressed wasn’t that surprising; quite often conceptual renderings are tossed when a more realistic design comes down the pike. (Yes, there’s a lot of performative outrage out there, but the pros know changes to conceptual renderings are not uncommon.) With three high-profile firms–Gensler and a joint HNTB/Bjarke Ingels Group (BIG) effort–involved in a design competition of sorts, the new goal is to put forward a new design for a 30,000-33,000-seat ballpark (which, apparently, may or may not have a retractable roof) on a nine-acre portion of the 35-acre Tropicana resort site. From the Nevada Independent:
Brandon Moore, COO of Gaming and Leisure Properties (GLPI) said during his company’s second-quarter earnings conference call on Friday that the team’s relocation has to be approved by Major League Baseball before work can begin on the south Strip site.
The A’s have said the team would finish the stadium construction in time for the start of the 2028 season, but a vote on a relocation process has to be completed by Jan. 1 — or else the move to Las Vegas could be off the table.
“We’re reasonably certain the project is a go [once the relocation is approved],” Moore said. “I think you will start to see a timeline come out for the demolition of the current site that will permit the physical construction of the stadium to begin. So I don’t think there’s a set timeline on this yet.”
But there’s one really troubling aspect to this development if you listen to GLPI officials: they are a little worried about the ballpark potentially requiring more than nine acres, expressing surprise that the A’s could ask for access to what both sides call shared facilities, per the Las Vegas Review-Journal:
Peter Carlino, CEO of GLPI, the real estate investment trust that owns the Tropicana land, also said his company executives are confident that the 9 acres designated for the stadium project would be enough to accommodate the plan the property’s operator, Bally’s Corp., has worked out with the baseball team.
This leads us to what a reimagined Vegas A’s ballpark design may entail–and the inspiration is just down the road. When announced in May we immediately questioned a plan for a $1.5-billion retractable-roof ballpark situated on only nine acres of land and seating 30,000. Eight acres is pretty much the smallest you can go in building an MLB ballpark–Target Field and Fenway Park both occupy eight acres. At T-Mobile Park, home of the Mariners, the roof canopy alone take up nine acres and doesn’t cover the entire ballpark site. The loanDepot park roof in Miami covers over five acres, but the total ballpark footprint is 17 acres.
Now, if that retractable roof becomes a fixed roof, nine acres is doable: the Astrodome, for example, sits on 9.5 acres and originally held 66,000 for baseball, while the roof of the Metrodome spanned 10 acres and sat 46,000 for baseball. Less capacity, smaller footprint. But after discussing a retractable-roof facility with fans and legislators, a moved to a fixed roof will undoubtedly be seen as a letdown, unless Gensler and/or HNTB/Bjarke Ingels Group can come up with a design a la Allegiant Stadium, home of the Las Vegas Raiders (NFL), which features a fixed roof while still allowing in the elements. This may be the path the A’s and their design partners follow: Allegiant Stadium manages the indoor-outdoor field with a translucent roof and a 80-by-215-foot opening featuring lanai doors, providing access to the outdoors. This design has won praise for keeping fans comfortable under the hot Nevada sun while providing outdoor access during the cooler nights.
Though 2028 sounds a long way away, it’s not: design likely won’t be done until the end of this year or early next year, followed by cost estimates (and likely a little in the way of value engineering) and site prep, and then construction of the ballpark as well as needed infrastructure changes.
Rendering courtesy Oakland A’s.
RELATED STORIES: No surprise: reset announced on A’s ballpark design in Las Vegas; Next up in A’s ballpark planning process: Tropicana site prep; Now comes the hard part in Athletics ballpark planning; After state funding, what comes next for new Athletics ballpark?; Assembly approves A’s ballpark financing bill; next up is governor’s signature; No vote on Vegas Athletics ballpark until next week; Nevada legislators skeptical of state A’s ballpark funding; State aid for new Athletics ballpark dead–for now; A’s leaders on hand to urge Las Vegas ballpark funding; Legislators debate new Las Vegas ballpark; Sacramento to host A’s?; Draft of A’s ballpark funding bill released; Oakland, government bodies reach tentative deal on new A’s ballpark public funding; Clark County balks at A’s ballpark bonding terms; New Vegas A’s ballpark one step closer with Bally’s announcement; A’s, Bally’s reach deal on new Strip ballpark; A’s rethinking new Vegas ballpark plan?; A’s land purchase could lead to new Vegas ballpark
