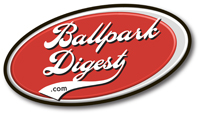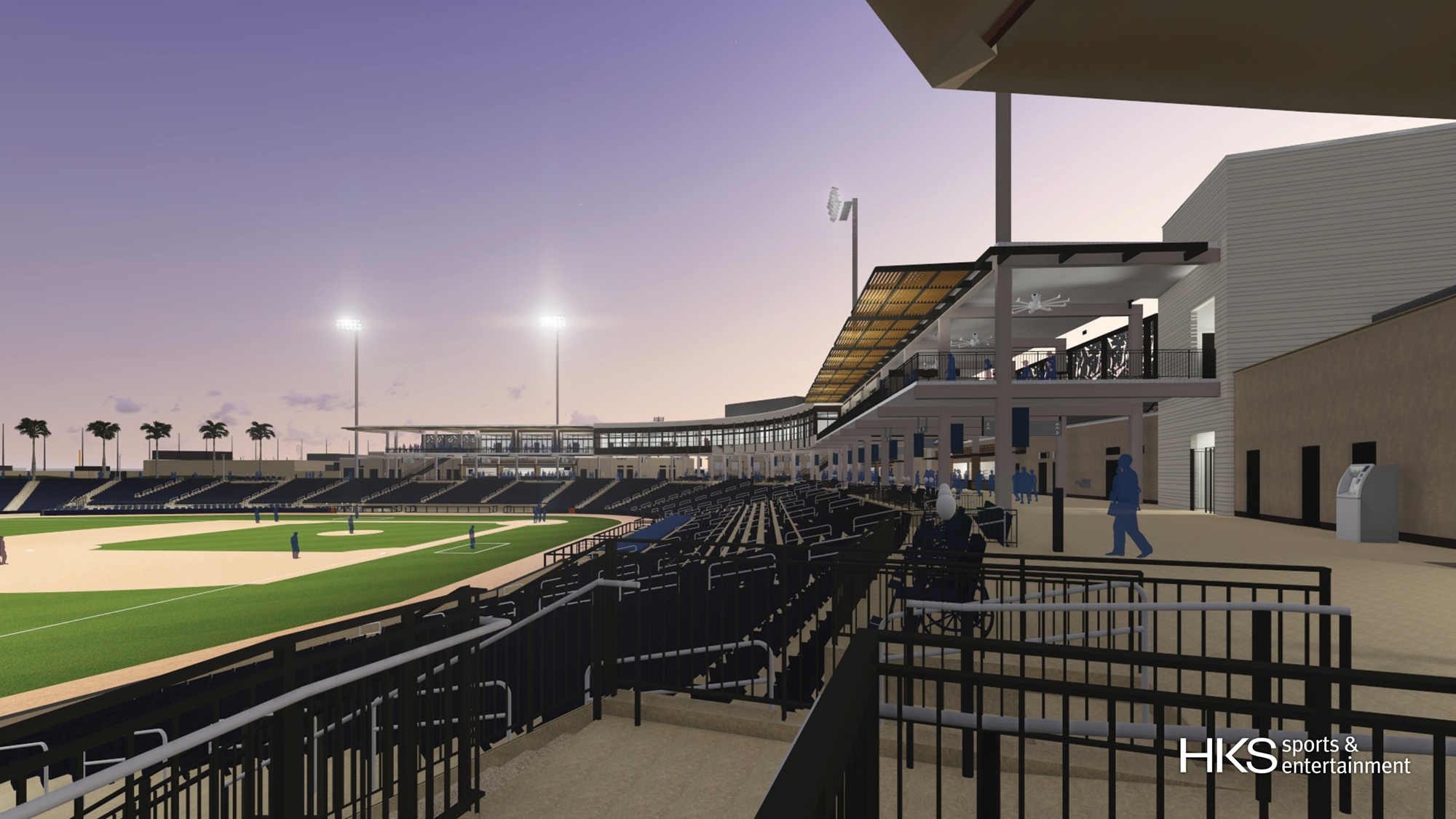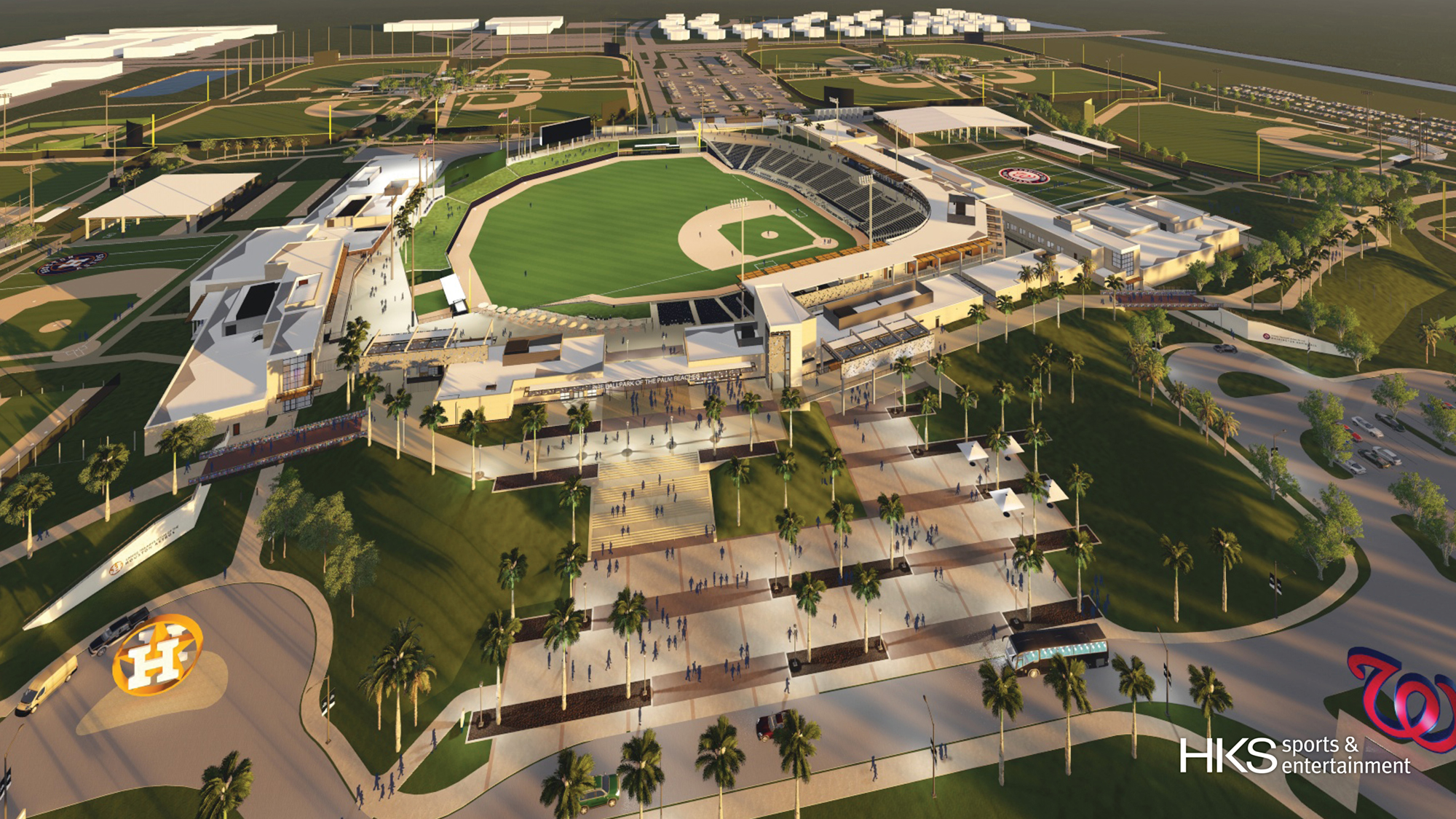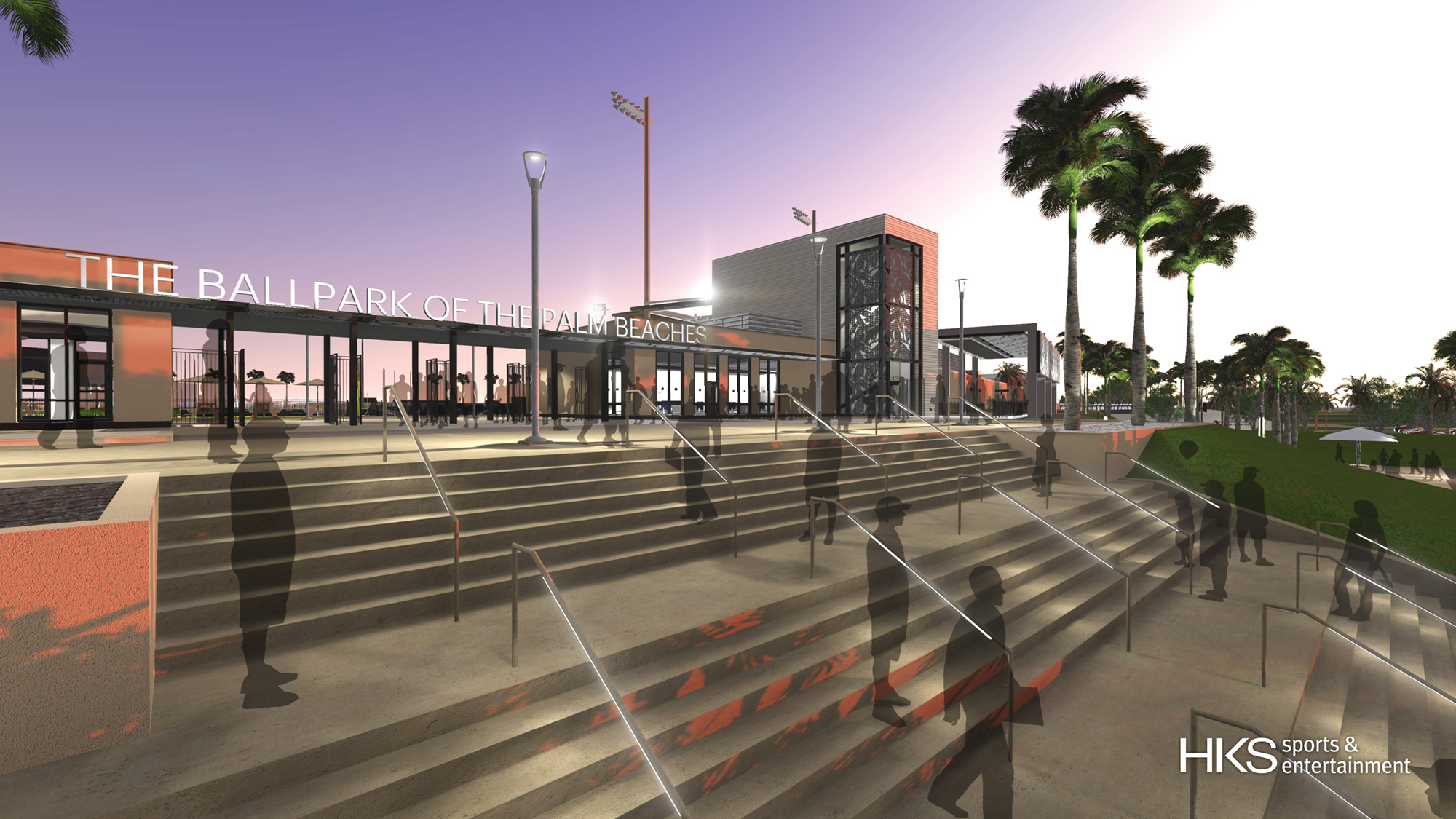When The Ballpark of the Palm Beaches opens in 2017, Houston Astros and Washington Nationals fans will be exposed to the latest in high-end fan experiences — with definite nods to the state’s spring-training and architectural traditions.
The goal, according to the project’s design team, has The Ballpark of the Palm Beaches offering an immersive spring-training experience, one that takes fans through training fields and workout facilities before they even set foot in the ballpark. This is a definite design trend in recent years at spring-training facilities. A visit to Salt River Fields is immersive; you are very likely to be exposed to players and training fields on your way to your seat, building expectations for game action. The same goes for Camelback Ranch-Glendale or Sloan Park. In Florida, some training facilities push the total experience — like the experience at Hammond Stadium and the CenturyLink Sports Complex unveiled in the past two years. But at an older facility, like Disney World’s Champion Stadium or even Joker Marchant Stadium at Tiger Town, the practice fields may be physically close but not within the fan experience.
That heightened spring-training experience is the goal at The Ballpark of the Palm Beaches, set to open in 2017 as spring home of the Houston Astros and Washington Nationals. We talked about the ballpark’s design with Mo Stein, Principal and Senior Vice President, HKS; Fred Ortiz, HKS Principal Designer; and Tom McNicholas, President of McNicholas & Associates, whose public-affairs firm has been working with Palm Beach County on the ballpark project.
“We are introducing a plan that allows the most experiential layout possible,” Ortiz said. “In most spring-training facilities, you have parking on the sides and training fields to the rear. That creates a sense of disengagement.”
To that end, Stein and Ortiz created a ballpark designed to present the essential Florida experience – or experiences, whether it be memories of old golf resorts or lazy spring-break days spent at the beach. And they’re also focusing on the essential spring-training experience — not just the games.
“We went through an intense research process on South Florida, its architecture, when we began design,” Ortiz said. “We ended up with a design that plays up the notion of shading, the feel of old golf resorts with undulating landscapes, and plantings at different scales. The combination just jelled for us.
“We were working under a tight construction budget, but our ultimate goal was to make it feel as if it belongs,” he added.
The Traditions of Palm Beach County
There is a great baseball tradition in West Palm Beach and Palm Beach County. The Atlanta Braves and Montreal Expos once trained out of West Palm Beach Municipal Stadium, and there are plenty of other traditional public spaces in the area, like traditional golf-court clubhouses or beachside resorts that popped up once the railroad connected Florida to the East Coast. The decision was made to eschew a more ornate design like Spanish Mediterranean and go for a more streamlined look.
“There are a lot of simple design elements that are effective if you use them well,” Stein said. “People will feel comfortable at this ballpark.”
They will also have some views. Because of the high water table – this is Florida, after all – it wasn’t possible to go down very far, so the decision was made to go up, in a very subtle manner, which led to a concourse level some 14 feet above the parking-lot and playing-field levels. As fans are moving through the training fields and to the ballpark’s front entrance, they’re gently moving up in elevation and traversing bridges before they reach a promontory that looks upon the plaza and a lake.
Speaking of the plaza: It certainly is a signature item in the ballpark design, a place for fans to gather and meet both before and after the game. It’s some 34,000 square feet on all levels, offering an inviting entrance to the ballpark on the third-base side. And, in this age of the selfie, we predict two other signature items off the plaza (as seen in the above site rendering) will prove to be immensely popular: 20-foot-tall logos in front of each team’s entry area.
Once inside, fans will see a seating bowl, a 360-degree concourse 20 feet wide and both team clubhouses. It will not be a huge ballpark, with 6,400 fixed seats and room for 1,000 more on the outfield berm. Nor is it a ballpark with an undue emphasis on premium seating: there will be six suites (three on each side of press box) as well as covered party decks down each line. The suites are not traditional suites: the windows will open to the playing field, giving them a more Florida feel.
Many fan will judge this ballpark by its shade. With third base running due north, the sun will be at the back to fans behind home plate. By the time a game is a third over the vast majority of the seats will be in the shade thanks to a large canopy installed over the grandstand. The design is light and airy.
Speaking of the canopy: the cantilevers will not appear as heavy as other ballparks. The ballpark features minimally structured stucco, accented with wood panels. The whole site is part of Palm Beach County’s Art in Public Places, and the plan is for local artists to create rectangular planes that will create shading, graphics, team history, highlights and more on the fan’s journey from parking to entrance.
If you check out construction in early March, you’ll see a lot of site work underway; but there’s really not a lot to see, as most of the work to date has been the unglamorous work of mitigating a former dump, along with utilities work on the site.
But there are development limitations: there’s a 13-acre lake on the site, and there’s an easement on 27 more acres. In the end, 120 acres is available for the training complex. Some of that easement will be seen in the canal to the south of the site, and crossing that canal will be part of the experience. Because of that site prep and utility work, construction should move quickly before the 2017 opening.
“We are cleaning up the site and turning it into a very productive area,” Stein said. “This is real economic development, and there’s additional redevelopment planned in the area. To me, the whole purpose of architecture isn’t just to do buildings – it’s to create a great experience.
“In this case, it will be simple, but comfortable.”
Player Facilities: Building Team Culture
Fans are an important part of the design process, but ultimately the complex must please the main tenants: the Washington Nationals and Houston Astros.
There is only one other two-team facility in the Grapefruit League: Roger Dean Stadium, spring home of the St. Louis Cardinals and Miami Marlins. Since the opening of that complex in 1998, there have been tremendous advances made in spring-training design, and The Ballpark of the Palm Beaches reflects those advances. Stein has experience with this style of design from Camelback Ranch-Glendale and Salt River Fields, which was applied here.
“We’ve done more of [the two-team complexes], and we’ve entered the modern era of spring training, where teams have high expectations of their facilities,” Stein said. “The buildings have an emphasis on healing, on comfort, on facilitating a great team culture. In both cases the clubhouses are the same size, but they’re wildly different in terms of design.”
The Nationals’ clubhouse is actually built into the first-base side of the ballpark and will be connected to the concourse. The Astros occupy all space past the left-field concourse in a more traditional spring-training design, with common areas in the middle. One thing this design maintains from the previous Osceola County Stadium design: the Astros are keeping the player parade to and from the clubhouse. Astros players tend to be very accessible to fans during spring training, and one reason is the pathway between the left-field clubhouse and the Osceola County Stadium playing field.
In terms of facilities like clubhouses, training areas, nutritional centers and hydrotherapy, both teams have the same sorts of offering – they are just arranged differently.
The Ballpark as Community Asset
And there’s also another facet to the ballpark design: its use as a year-round venue, not just a spring-training ballpark. The baseball facilities are designed to be used year-round for player development (extended spring training, Gulf Coast League rookie ball) and rehabs, but the complex as a whole is designed to host events other than baseball, such as concerts, soccer matches, marathons or festivals. Cloverleaf practice fields can be used for tournaments.
“Florida has a rich baseball history,” Stein said. “We want fans to feel like they are part of the baseball experience, that it was meant for them. I really believe that this community, which we love, with all of the great amenities, having a ballpark with the plaza and a place to do phenomenal events will bring the community together.”
“It will be used year round, not just during baseball season,” McNicholas said. “We call them soccer fields on the site plan, but they’re really multuse fields, open to the community.”
“[Palm Beach County] does a really good job with sports tourism,” Stein said. “This community understands this is not just for baseball.”
Onboard as the GM of the complex: Brady Ballard, a former Daytona Cubs GM most recently Vice President of Historic Dodgertown (2013-16) in Vero Beach, FL, where he co-managed the 80-acre, multi-sport facility year-round. Dodgertown is the former Brooklyn Dodgers/Los Angeles Dodgers training facility now used as a sports-tourism destination, and his experience should help turn The Ballpark of the Palm Beaches as a year-round destination as well.
Until then, construction will continue at the facility. The Nationals and Astros will enjoy one last hurrah at their current spring facilities before a move in early 2017 – and fans in Palm Beach County can look forward to a totally new spring-training experience.
Renderings courtesy HKS.



