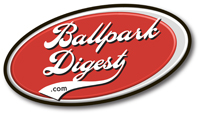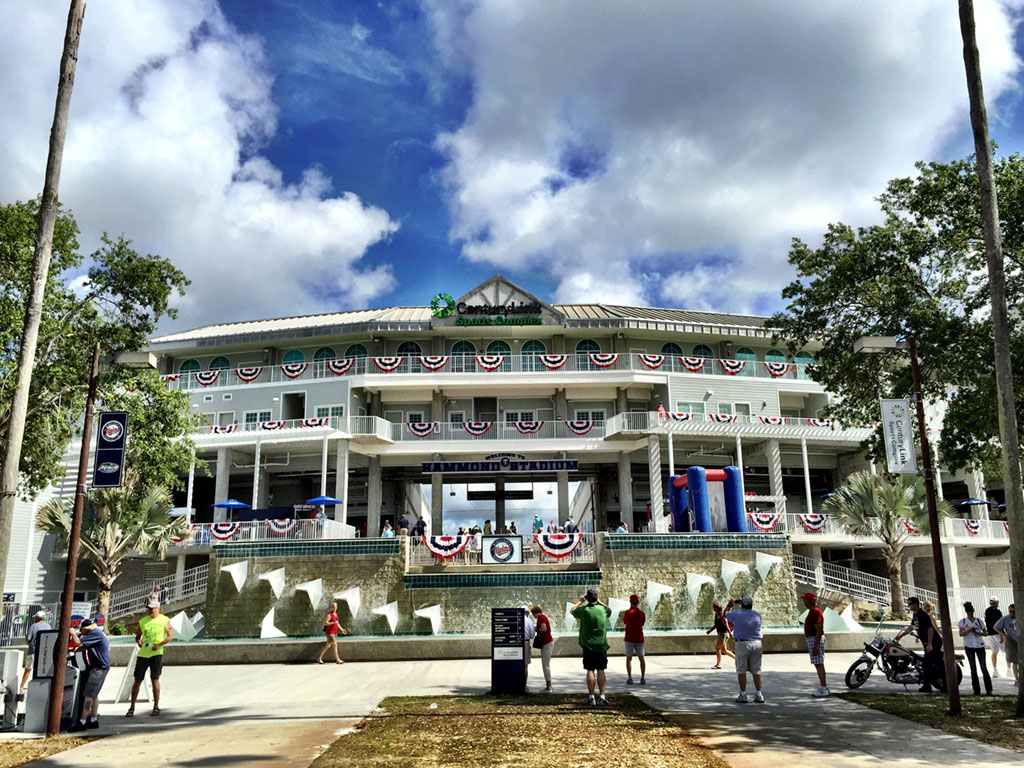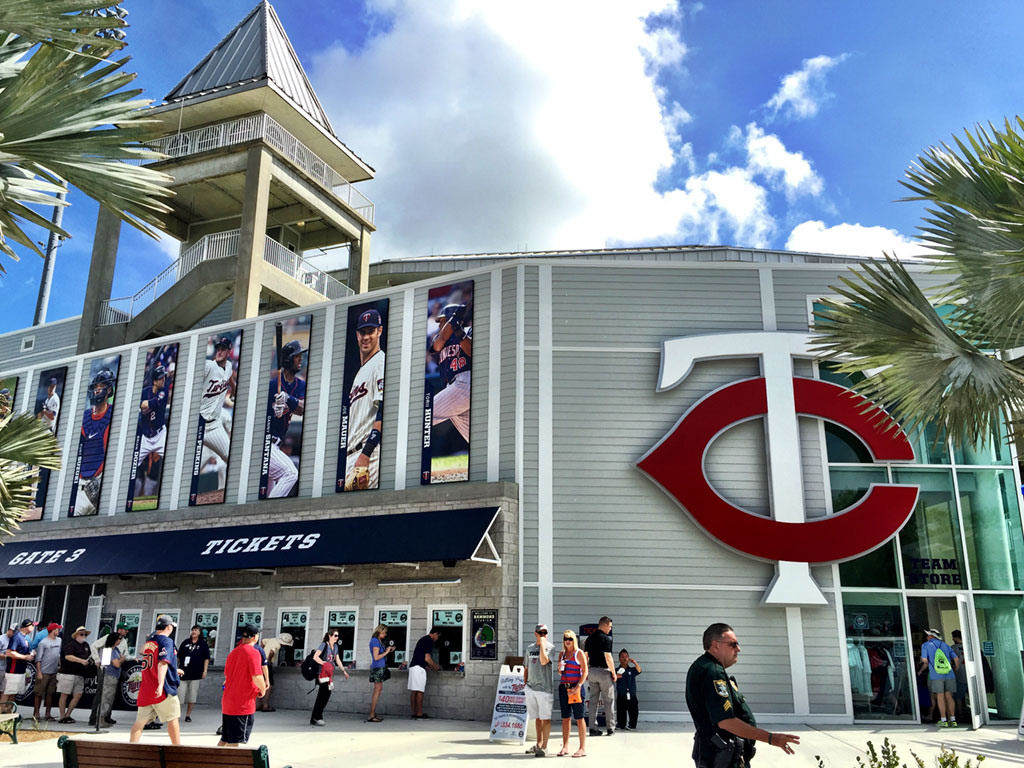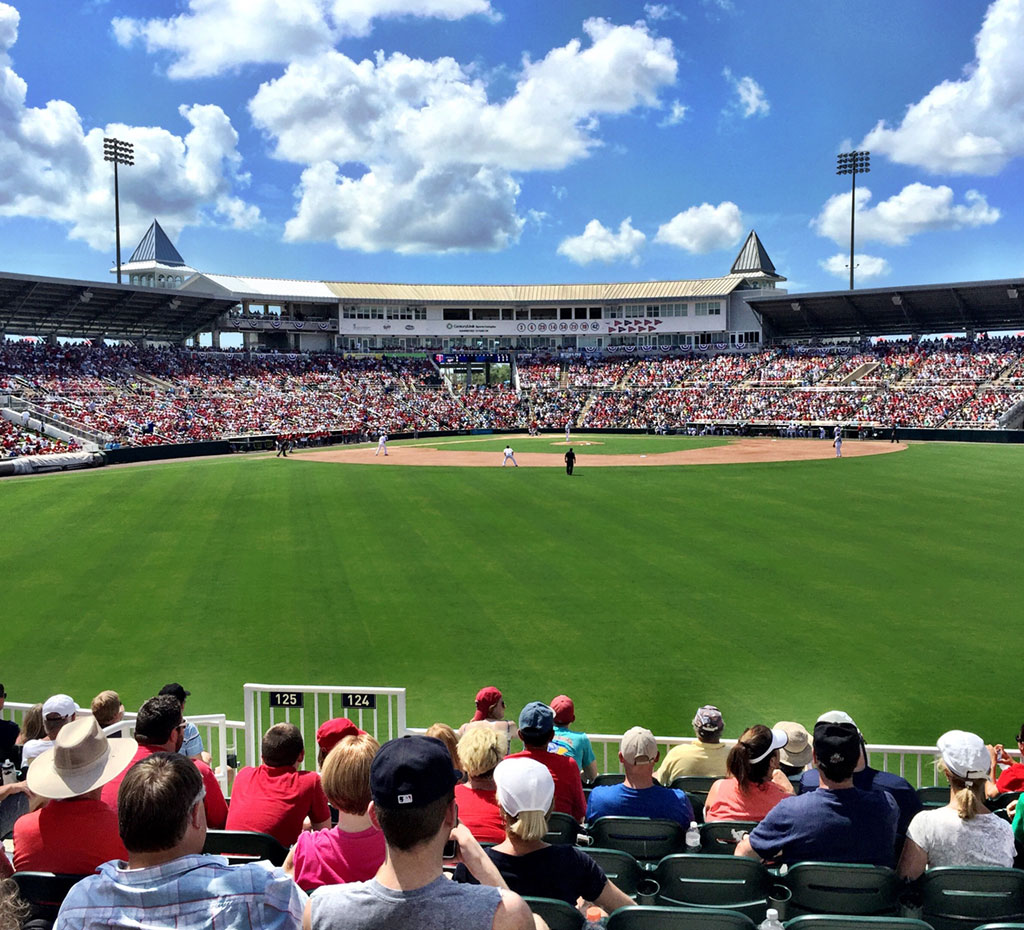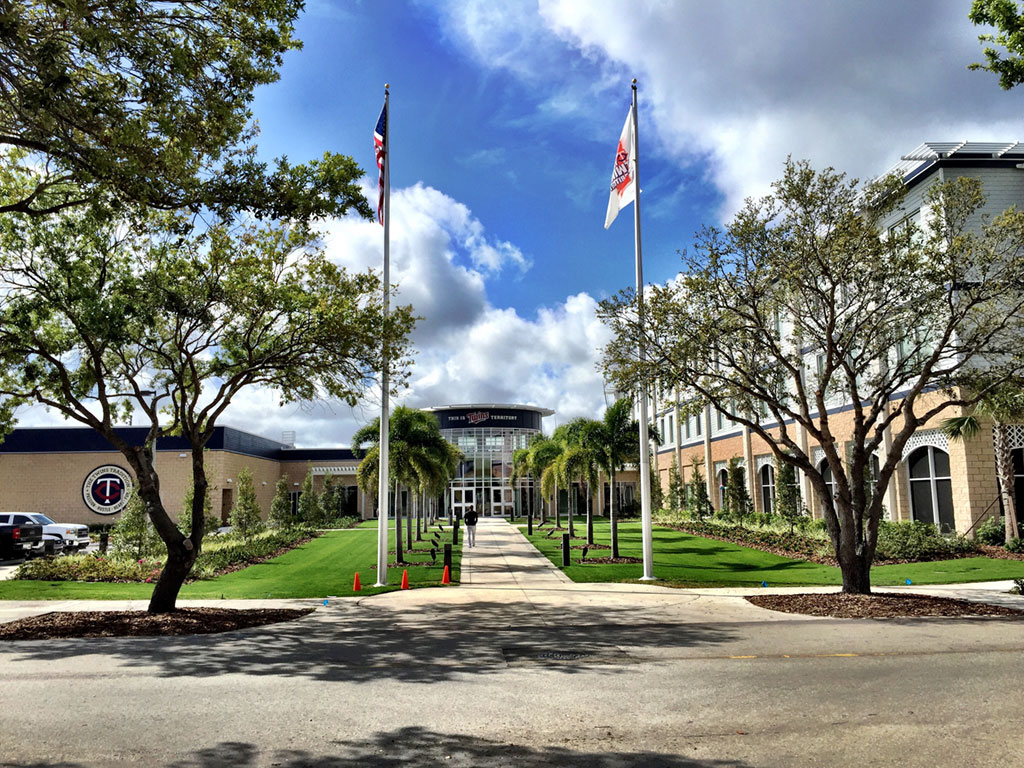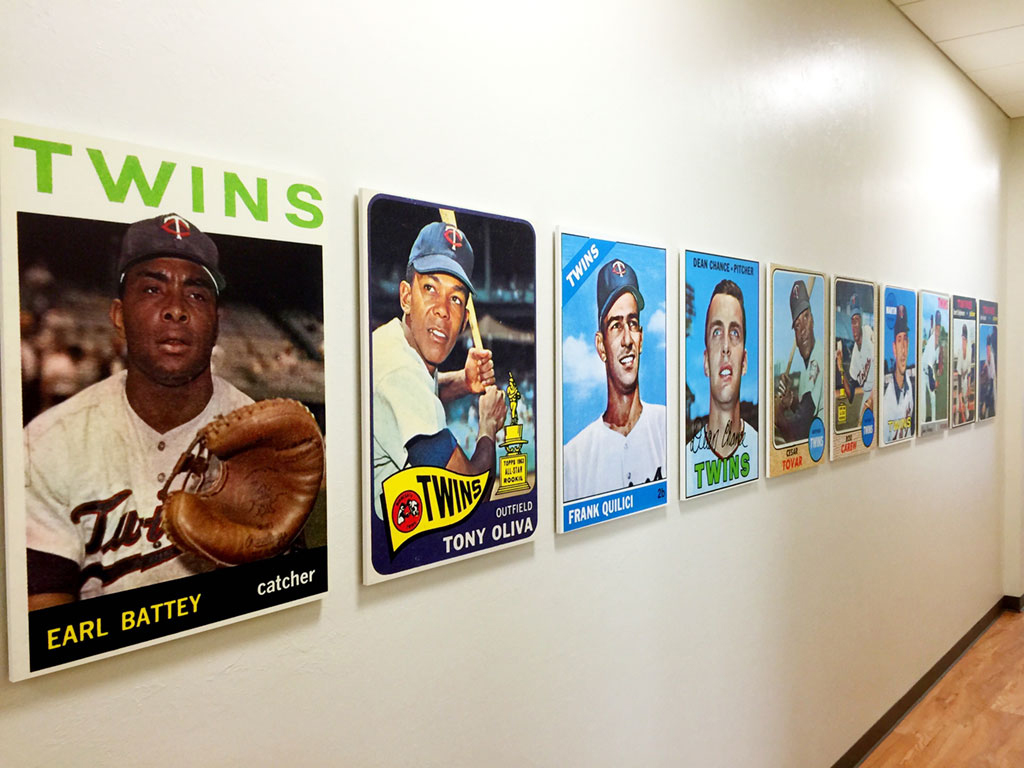Hammond Stadium and CenturyLink Sports Complex serve three masters: the regular-season needs of the Fort Myers Miracle (High A; Florida State League), the spring-training needs of the Minnesota Twins, and the development needs of the entire Twins farm system. After renovations, the ballpark and complex serve all of those needs — with flying colors.
CenturyLink Sports Complex and Hammond Stadium in Fort Myers have been the spring-training home of the Minnesota Twins since 1991 and will be for the next 30-some years after a $48.5-million renovation in 2014-2015 saw an overhaul of Hammond Stadium and more. It’s a facility designed for the entire organization, with five full fields (including one devoted to the Gulf Coast League Twins), two half fields, a year-round player dorm and workout facility.
There’s a strong sense of place at the complex, which begins the minute you drive in from Six Mile Cypress Parkway. As you enter, you’ll see the ballpark and parking to the right and training fields to the left. All the streets within the complex are named for Twins greats, a welcoming sight for Minnesota snowbirds who undoubtedly are disoriented by the lack of snow on the ground. Palm trees line the sidewalks leading the ballpark, enhancing the tropical experience.
For fans, the biggest change in the 2014-2015 CenturyLink Sports Complex renovations was the overhaul of Hammond Stadium. It already was a unique facility, featuring a facade designed to invoke the feeling of Louisville’s Churchill Downs. The renovations took the bones of what was already a decent ballpark and added a 360-degree concourse, upgraded seating options, outfield bars, expanded concourses, improved restrooms, a new retail store, and more.
Gone are the narrow concourses filled with concessions; the burger grill has been moved and expanded to two outfield locations. Seating behind home plate is gone, replaced by a new wide entrance off the concourse designed to give fans a “wow” experience as they enter the seating area. The new entryway also has two additional benefits: it lets some sorely needed breeze into the ballpark and it offers a shaded area for fans seeking temporary respite from the sun. A new air-conditioned team store is designed to be open year-round; beside it is a casual seating area next to a beer stand and other concessions.
If you keep walking around the new outfield concourse, you’ll encounter the boardwalk addition, comprising some 42,000 square feet and 1,236 new seats. You’ll be treated to a variety of new seating areas (ranging from four tops to semi-shaded box seats to a new left-field berm), lots of bar rails, and concessions ranging from the aforementioned burger grills to beer stands. Behind the center-field batters eye is a new concession stand, flanked by new restrooms. (The renovation called for new and expanded restroom facilities, adding 70 urinals and water closets to the mix.) One of the interesting things about the renovation is that it added capacity for 1,300 more fans while simultaneously making the ballpark feel less crowded. The old Hammond Stadium felt cramped; the new one feels airy.
The expansion of the concourses also allowed for new seating to be added to grandstand, and the upper level now provides a shaded group sky deck (there are six new party/group areas in all) as well as a drink rail with stools open to all. These seats, accessible from steps leading from the main concourse, are some of the best in the house: they provide a great view of the action while being totally shaded.
Interestingly, some of the more groundbreaking improvements are behind the scenes and won’t ever be seen by fans. Chief among them: a state-of-the-art player development academy. While player acquisition these days now a global effort, MLB teams draft and sign many players from the Caribbean and South America. For these young men, transitioning to professional baseball and America can be a wrenching experience.
The new player facility is designed to address that transition. The Twins, who funded the $6 million construction cost, are calling it a player development academy, but it wouldn’t look out of place on most college campuses. With a modern design featuring dorm-like housing built around a courtyard, a group multimedia/game area (complete with big-screen TVs, game consoles, domino tables, and more), conference rooms named for Twins greats, 24-hour security, and a large cafeteria with the capacity to feed 150 players and coaches. These days, it’s all about nutrition for developing players; in the old days dinner would have been some burgers and shakes, but these days it’s all about nutritionally correct meals with proper portions, healthy snacks — and no pop. That’s why the Twins set up a system of individual nutrition plans for every player, as offered in this spacious, modern cafeteria space. The player development academy runs year-round (save for a short Christmas break), and the plan is that player development can be accelerated with a focused environment.
The player development academy also featuring a plush auditorium large enough for all Twins players in camp at a given time — with a capacity of 192. The team also uses it for press conferences and other events.
Other behind-the-scenes improvements as part of the overhaul included renovation of the Minor League clubhouse and expansion of the Major League clubhouses.
The old Hammond Stadium was built for the Twins, with Miracle games an afterthought. The new Hammond Stadium now works for both the Twins and the Miracle, as well as the developmental needs of the entire Twins farm system. We’re guessing it will serve as a blueprint for other MLB organizations as they revamp spring-training and farm-development facilities in coming years.
This article originally appeared in the Ballpark Digest weekly newsletter. Are you a subscriber? It’s free! Sign up for the newsletter here.
