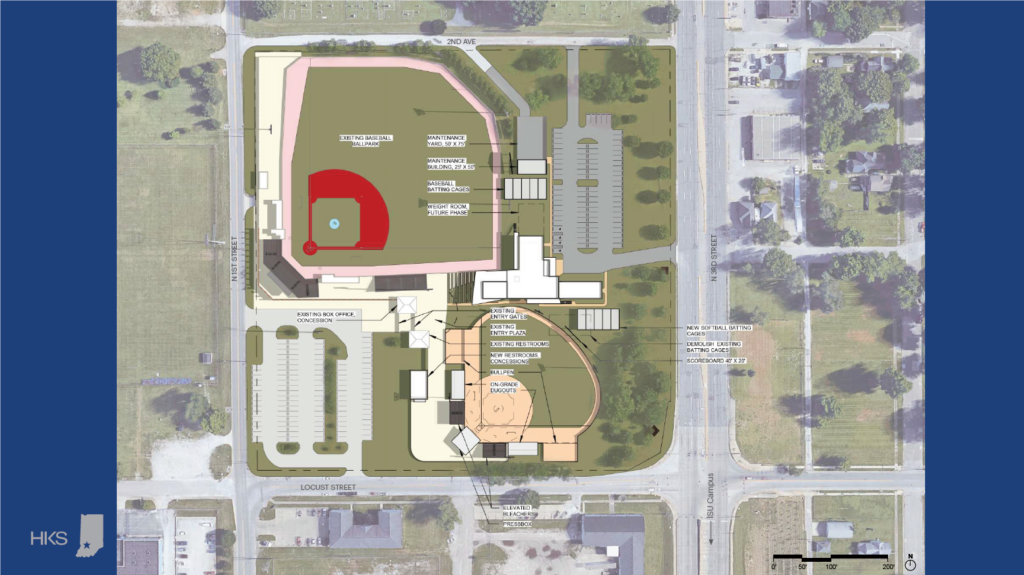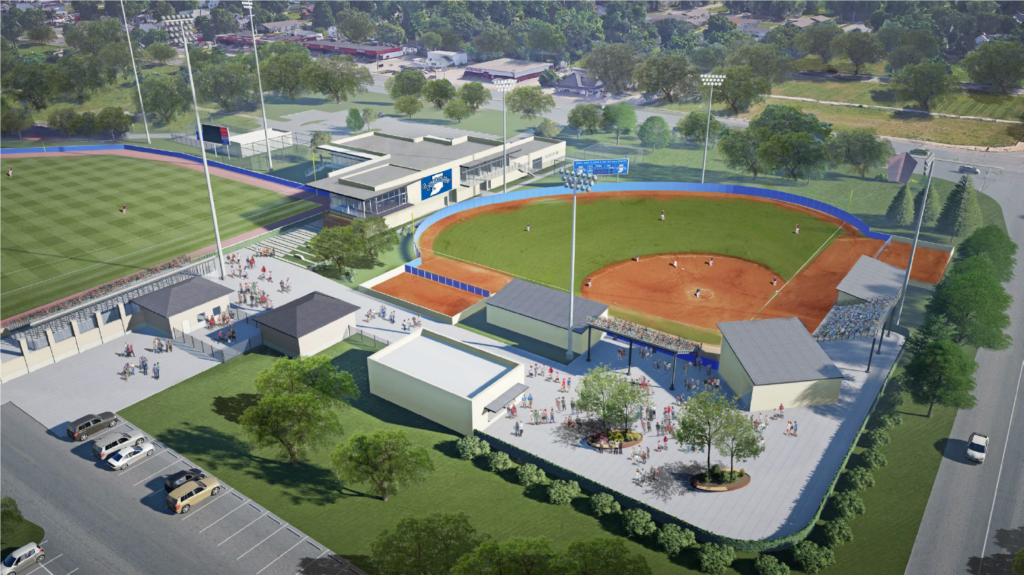Indiana State University has released an athletic facilities master plan that features a proposed baseball and softball complex, connecting two venues with a unique design that includes shared spaces.
Late last week, university officials and representatives from design firm HKS unveiled a master plan named the Sycamores Sports District Vision. Several potential athletic facility upgrades were outlined in the report, including plans for a baseball and softball complex.
The master plan calls for building a new softball ballpark adjacent to the existing baseball facility, and creating a complex that would feature facilities. A shared terrace would serve both venues, while a plaza would connect the two and a new outfield building would feature office and flex space that overlooks the ballparks. The release of the master plan does not amount to a commitment to move forward with the idea, but the baseball and softball complex is outlined in the report as one of the anchors of the larger vision for improved athletics facilities. More from The Indiana Statesman:
Out of the four major projects announced, [HKS Vice President Kevin] Suter and [HKS architect Fred] Ortiz started by describing a new baseball and softball complex. The current baseball complex is located between 1st Street and 3rd Street, while the proposed softball ballpark will be “combined” with the baseball facility on the northwest corner of 3rd Street and Locust street, anchoring the north end of this new proposed “athletic district.” This combined approach is said to be planned to create synergy between the baseball and softball programs.
There will be a new facility near the outfield with office space that will have views into both fields. The shared space can be used for team dining and team-related functions during the week, while also acting as a flex space for viewing and dining for alumni, fans and donors. Suter says that this new “flex” style of building spaces that can be used for multiple things is a major trend among the MLB spring training facilities that they have been working on. Other key additions would be a large plaza to move through to get to both fields, as well as a large terrace overlooking both fields.
As noted, the master plan outlines the vision for potential facility upgrades that could be pursued in the future but does not commit the university to executing the projects. Still, the baseball and softball complex would represent an interesting endeavor.
Renderings courtesy Indiana State University and HKS.


