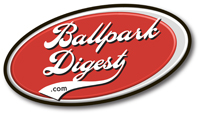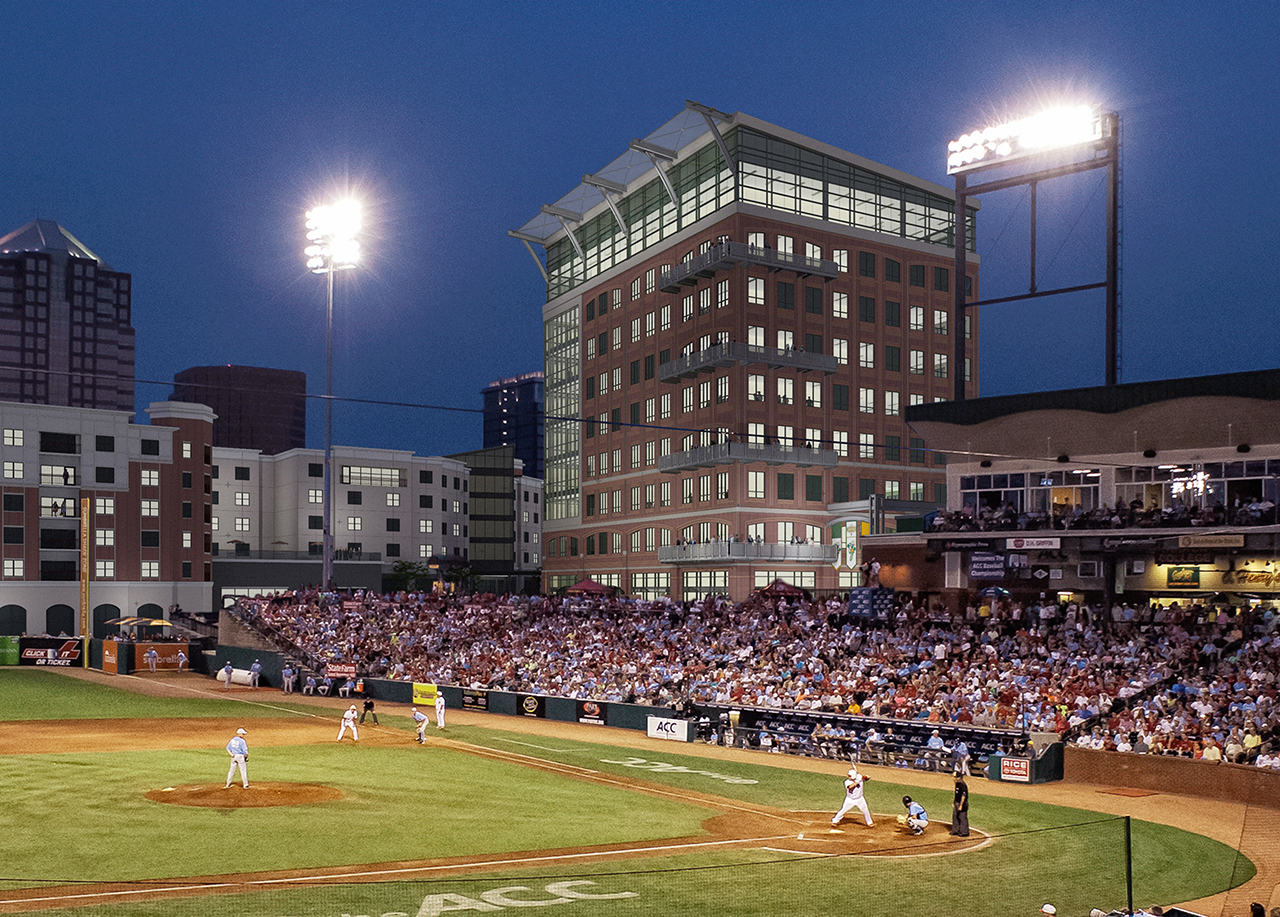A new nine-floor building at First National Bank Field, home of the Greensboro Grasshoppers (Low A; Sally League), is now a reality, as over two years of work on the project yields the first new downtown tower in decades.
The tower, first announced in May 2017, will be located at the corner of Eugene and Bellemeade Streets and will become an integral part of the ballpark block. The original plan had the tower opening in 2018, but big projects take time, but after a groundbreaking on Thursday, the project is a reality. A new feature entrance to the ballpark will be built during construction and physically connect the office facility to the ballpark.
The project is headed by Front Street Capital, a Winston-Salem developer.
As announced in 2017, the lead tenant is local firm Tuggle Duggins PA. “We are committed to downtown Greensboro,” said Nathan Duggins, managing partner of the firm. “This move offers us the opportunity to grow alongside the city and it is exciting to everyone at Tuggle Duggins.”
Another anchor tenant in the facility is First National Bank (FNB), the team’s naming-rights partner, who will house the firm’s regional headquarters at the ballpark tower. “FNB is dedicated to fostering growth in the Greensboro community—and to growing with it,” said Vincent J. Delie, Jr., Chairman, President and Chief Executive Officer of F.N.B. Corporation and First National Bank. “We hope our new regional headquarters building will serve as a symbol of FNB’s passionate drive to support the success of our clients, employees and customers throughout the Piedmont Triad.”
The building is not fully leased: Full and partial floors are available, as is a restaurant space on the ground level.
“This marquee project for Downtown Greensboro is the result of years of hard work by numerous community stakeholders. Building new office space plays a key role in the continued growth of downtown by helping our anchor tenants attract top talent and grow their businesses,” says Robin Team, partner with Front Street Capital. Front Street Capital has teamed up with local design and construction professionals to bring this new development to the market. The building will be a 9-story, 110,000 SF facility designed in brick and glass, to complement the existing architecture of the ballpark while incorporating modern enhancements and materials. The new city parking deck will be located directly across Bellemeade Street and will provide parking for all tenants.
Original concept drawings were completed by CPL Architecture and the architect of record for the facility is West and Stem Architects.
Rendering courtesy Front Street Capital.

