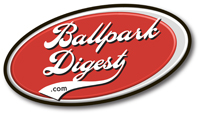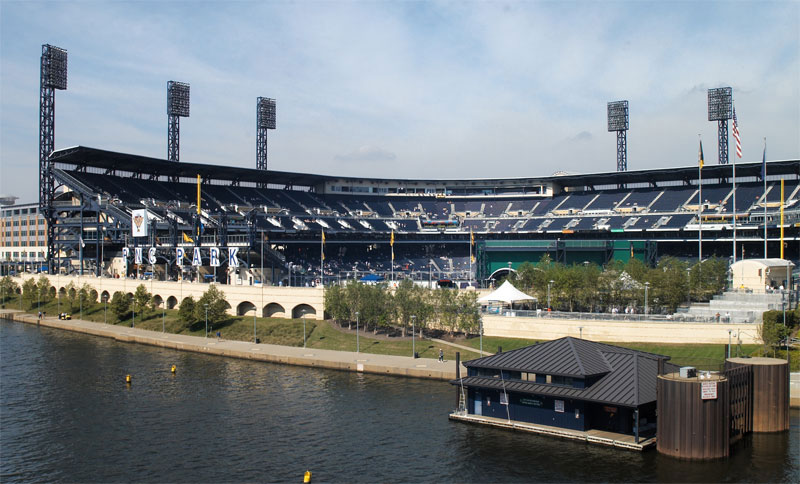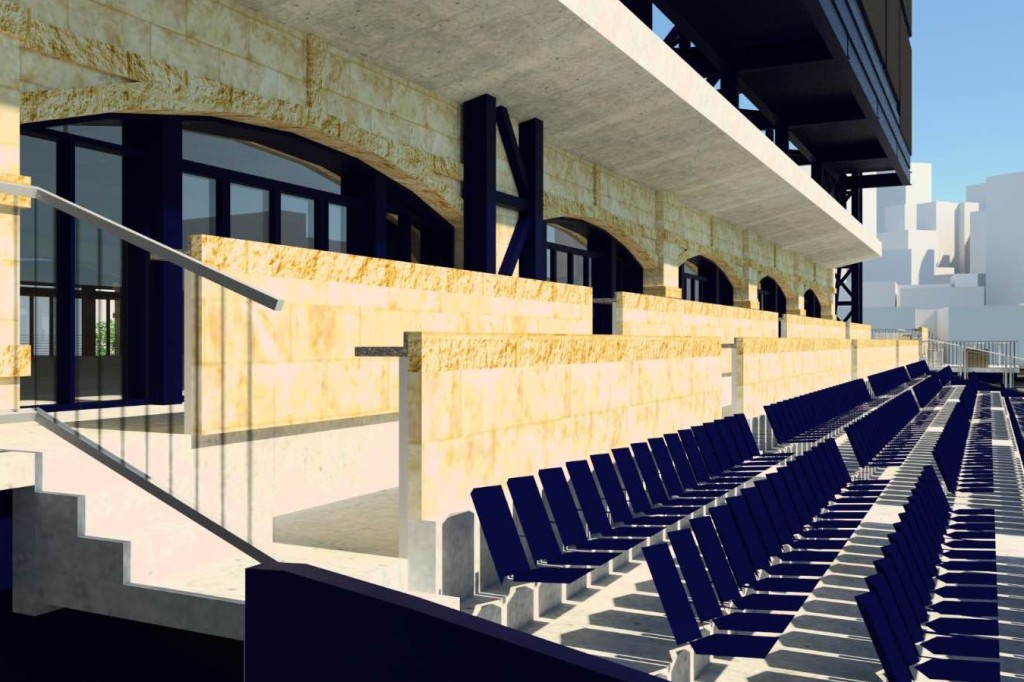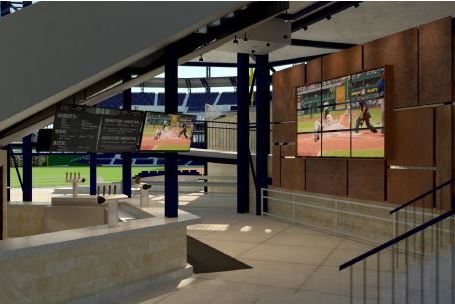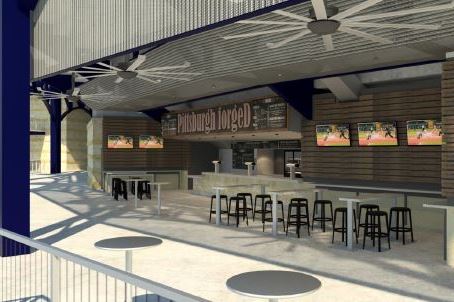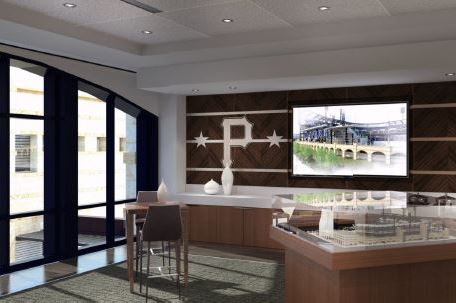The Pittsburgh Pirates announced four significant upgrades to PNC Park for the 2015 season, including three enhancements in general seating, designed as gathering spots for fans and groups.
The projects are a part of the Pirates’ ongoing effort to invest in the future of PNC Park.
“It is important for the Pirates, and we believe the City of Pittsburgh, that PNC Park continues to be widely considered as the best ballpark in America. We view PNC Park as one of Major League Baseball’s iconic ballparks, and we understand that iconic ballparks must continuously be updated and improved to ensure that they continue to meet the needs and desires of all of our fans,” said Pirates President Frank Coonelly.
“Pittsburgh is a city with a strong sense of community. With that in mind, what we have created with these enhancements are areas for all fans to gather as a community while enjoying Pirates baseball together,” Coonelly added. “We look forward to finalizing the construction of these projects in the upcoming weeks and introducing them to our fans at the Home Opener on April 13.”
Here’s a look at the four upgraded areas of PNC Park.
Left-Field Terraces and “The Porch”
The Pirates will add a two-level standing room terrace with drink rails behind the left-field bleachers. The terraces will connect the previous gap between the Upper Bleacher section in left field and the Rivertowne Brewing Hall of Fame Club. The new terraces will measure more than 250 linear feet and will be accessible to all fans as a standing-room area.
The terraces will also provide fans with direct access to the Rivertowne Brewing Hall of Fame Club through the newly installed sliding glass doors that allow entry from both the Upper Bleacher sections and the Allegheny Health Network left field rotunda. The doors will allow fans to freely flow in and out of the club, which is open to all fans.
In addition, the Pirates are creating a new, separate outdoor patio adjacent to the new terraces that will overlook center field. “The Porch” will provide a very unique game experience as the space features bar-stool and outdoor sofa-style seating and can accommodate groups of approximately 25 people. The Porch will be sold to individual groups on a game-by-game basis.
Left-Field Rotunda Bar
The Pirates will add a new outdoor bar at the base of the iconic PNC Park left-field rotunda. Much like the Budweiser Bow Tie Bar that was introduced in 2012, this new amenity will give fans an area to gather and enjoy the ballpark experience.
The space will feature a 40-foot long bar and will offer a variety of beers, including a number of craft brews. Fans can relax at the bar or at the 60 linear feet of new standing drink rails, while watching the game on a 9-television display integrated into a new corten steel wall in the back of the space.
In order to ensure fans remain connected to the action, the Pirates have also created new sight lines from the bar area to the playing field by removing block walls previously housing a storage closest under the first level of the rotunda.
300 Level Concourse Bar
The Pirates will add a full-service bar in PNC Park’s 300 Level concourse. It is the first-of-its-kind amenity for fans sitting in the ballpark’s upper deck. The 28-foot long outdoor bar will be located in the concourse behind section 316 at the top of the Trib Total Media Home Plate rotunda.
The area was created by tearing down what was previously a concession and merchandise stand. The full-service bar will serve beer, including several craft selections, wine and mixed drinks and will feature bar-height tables with bar-stool seating and seven flat-screen televisions to ensure fans don’t miss any of the action. The Pirates will also install sun shading and oversized industrial ceiling fans for fan comfort.
Administration Building Meeting Center
Located on the second floor of the PNC Park administration building, the Pirates will open a new, 1,600-square foot meeting and event space in time for the 2015 season. The former Tour Theatre space will now be able to accommodate parties of between 80 and 100, depending on the event, on game and non-game days.
The space features an operable partition wall that can divide the space into two exclusive rooms, both with separate entry ways and large HDTV displays and full audio visual capabilities. A new 300-square foot glass enclosed conference room will be visible off of the newly upgraded second floor elevator lobby and corridor.
The projects are being fully funded by the Pirates. All are being completed by Populous as the Architect of Record and Mascaro Construction as the Design Build firm.
Photo of PNC Park by Jim Robins.
