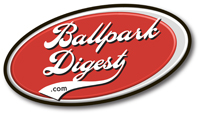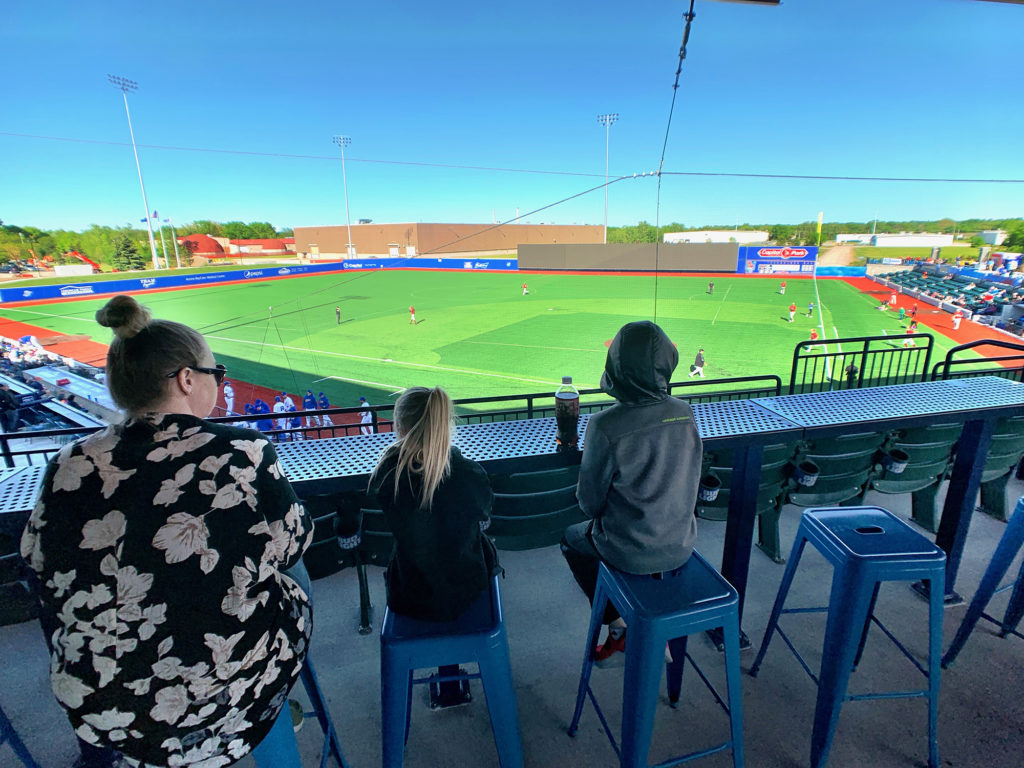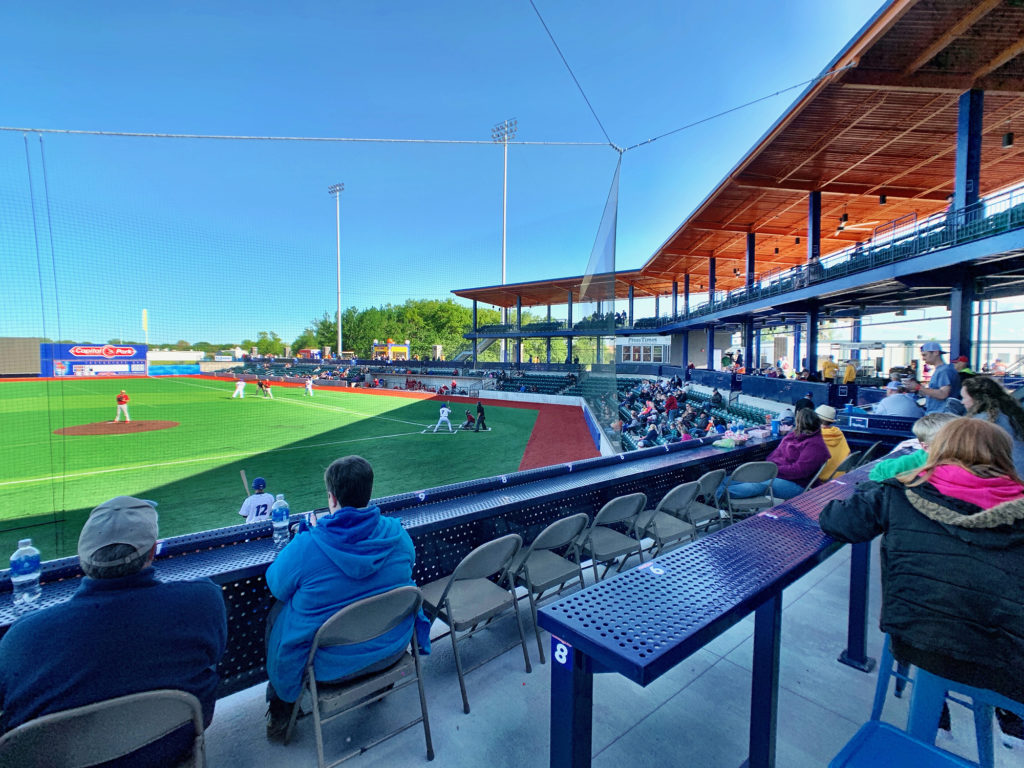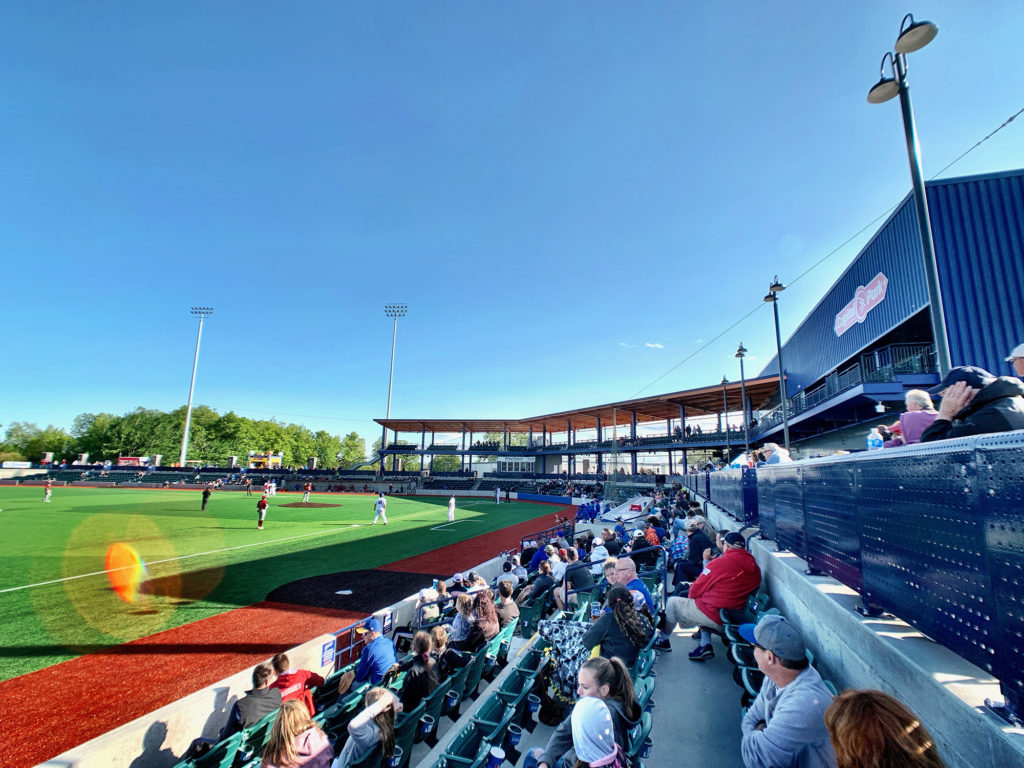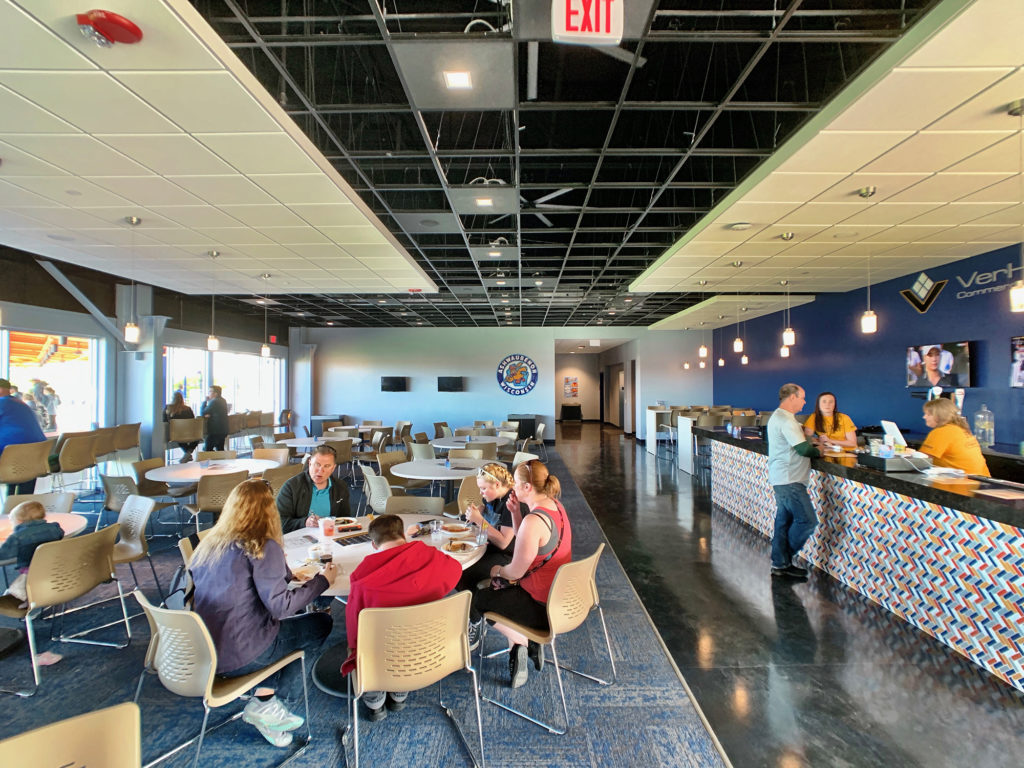It’s not often a new ballpark opens in the summer-collegiate world, so the 2019 debut of Capital Credit Union Park, home of the Green Bay Booyah (Northwoods League), is worth noting.
True, you do see new ballparks in the Northwoods League and other summer-collegiate leagues—Fond du Lac’s Herr-Baker Field opened in 2016, while the Coastal Plain League features newer ballparks in Lexington County and Holly Springs—but by and large summer-collegiate baseball’s economic model calls for the reuse of older, historic ballparks like Rochester’s Mayo Field and Eau Claire’s Carson Park. It was also the model followed by Big Top Baseball, which runs four teams in the Northwoods League and a new team in USL League One, as the old Green Bay Bullfrogs played at Johannes Stadium. The site was formerly known as home to Minor League Baseball—legendary slugger Frank Howard made a stop there on his way to the bigs—and it was renovated for independent baseball. Overall, it’s an economic model that works for most summer-collegiate teams, and one that’s worked for Big Top Baseball.
Until now.
Capital Credit Union Park is now open for business both as home to the rebranded Booyah—more on that here—and a USL League Two team, the Green Bay Voyageurs. Located on Ashwaubenon village land and financed by Ashwaubenon (located just south of Green Bay city limits), Capital Credit Union Park is on a narrow parcel that works well for soccer but requires some adjustments for baseball, such as a rectangular field space. The right-field corner is just 282 feet down the line, and a 20-foot, 7-inch-high videoboard occupies much of that right-field wall. (Alas, a late spring and frozen ground delayed installation of the videoboard; it’s not up and running yet.) “We loaded up on lefties for the season,” said Booyah VP John Fanta.
Because it’s a multiuse facility in a northern climate, the decision was made to go with synthetic turf. There’s no dirt at all—the mound is synthetic turf, removable for soccer, and turf covers the infield and home-plate areas.
The facility footprint means there is no fixed seating in the outfield, though there are plans for a berm past left field. The 2,200 fixed seats are all located down the first- and third-base lines, with six rows of seating, a concourse and a corner bleacher section down the first-base line. The main grandstand building extends from behind home plate, with a club on the top level, with the rest of the building featuring administrative space, kitchen space and two concession spaces, a ticket office and team store, and clubhouses for both teams. Neither clubhouse is accessible from the dugouts; players must come up from the below-grade field through the stands and the concourse to return to the clubhouses.
The grandstand seating is shallow—just six rows of theater-style seats off the field, backed by one or two rows of drink and food rails. There are plenty of higher-end options on the grandstand level, such as a mac-and-cheese-topped hot dog and specialty burgers, but we’d recommend heading to the VerHalen Commercial Interiors Club Level for a high-end experience. You’ll find a space with plenty of indoor seating, an all-inclusive ticket with premium food and drink options (brisket and cheesy potatoes were on the buffet line during our visit, with four draught beers and plenty of bottled wines and beers) and 200 fixed exterior seats with both theater-style and bar seating.
The ballpark is still not totally completed: the left-field berm is not open, the right-field videoboard is not yet operational, there are more inflatables on the way for the kids, and more points of sale are likely for the wide concourses, especially the huge entry area on Holmgren Way that serve as the ballpark’s main gates. Definitely a work in process.
And the booyah? We discussed the branding here, and the team is indeed serving it on the club level. It was pretty tasty.
FAST FACTS
Address: 2231 Holmgren Way, Ashwaubenon, WI 54304
Opening: June 1, 2019
Capacity: 3,300, with 2,200 fixed seats
Cost: $14 million, financed by Village of Ashwaubenon; Booyah lease calls for $500,000 upfront payment and 23-year commitment
Dimensions: 338L, 415LC, 386RC, 282R
Amenities: Six 16-capacity suites, club with 200 exterior seats
Architect: Pendulum, Kansas City, MO
Contractor: RODAC Development and Construction, Green Bay, WI
This article first appeared in the Ballpark Digest newsletter. Are you a subscriber? It’s free, and you’ll see features like this before they appear on the Web. Go here to subscribe to the Ballpark Digest newsletter.
