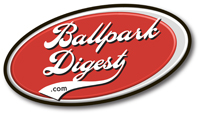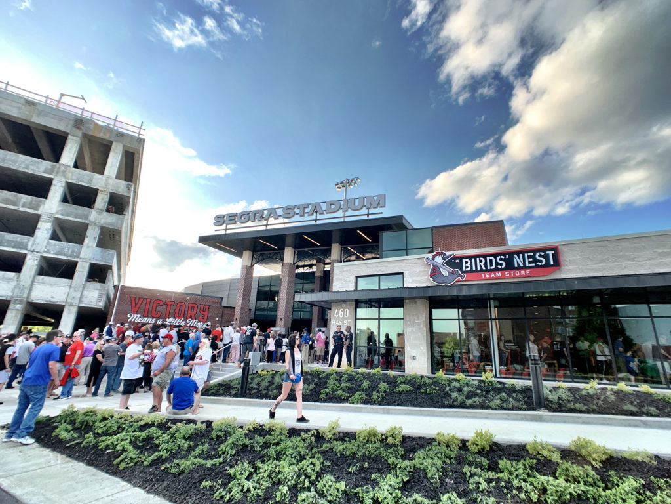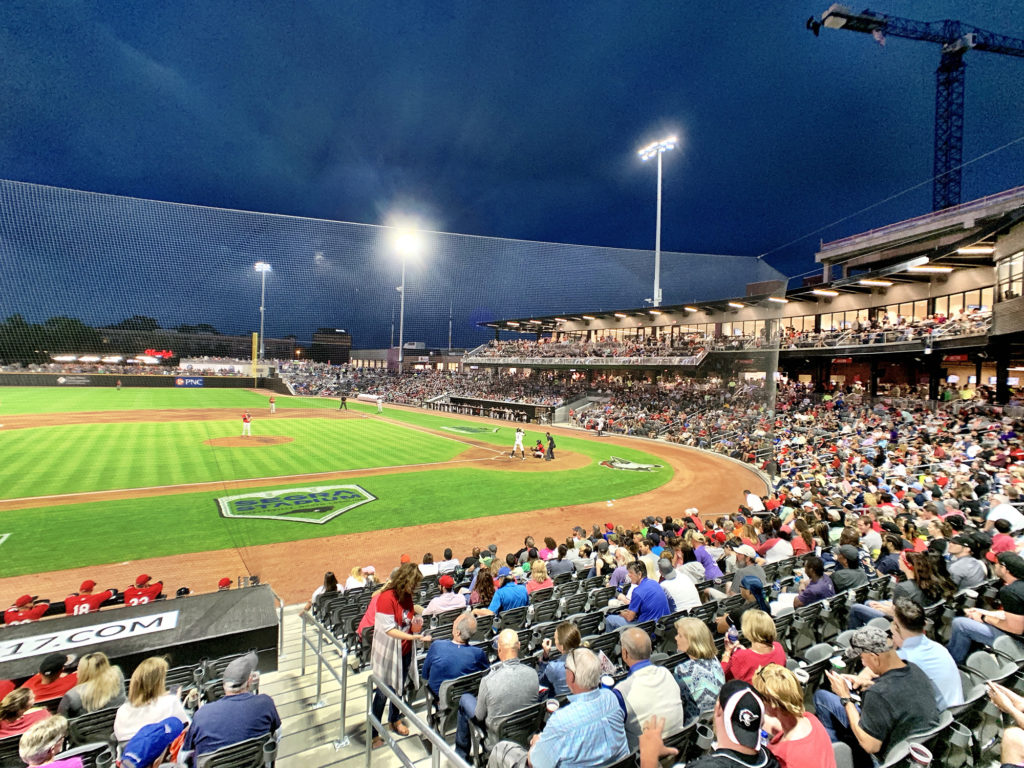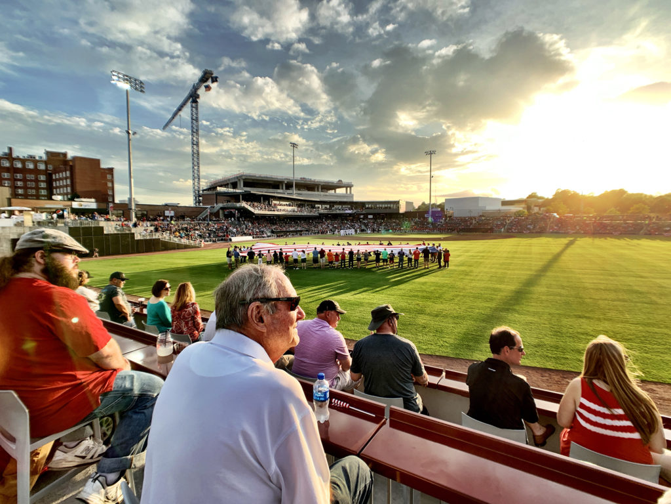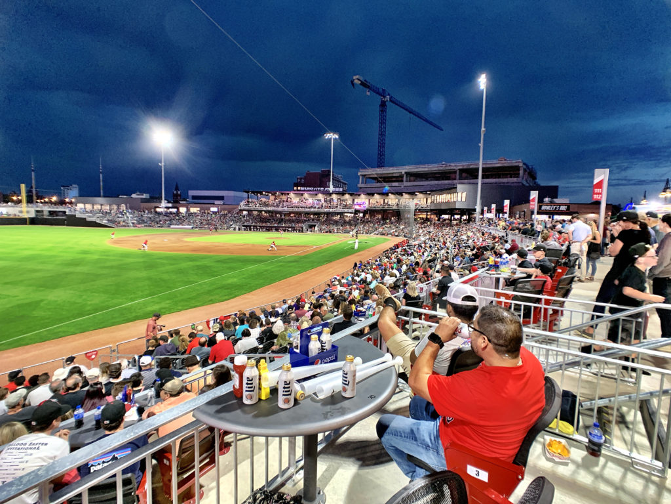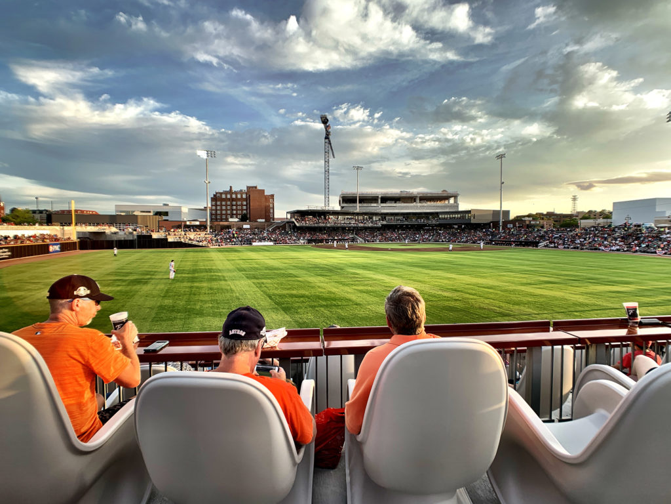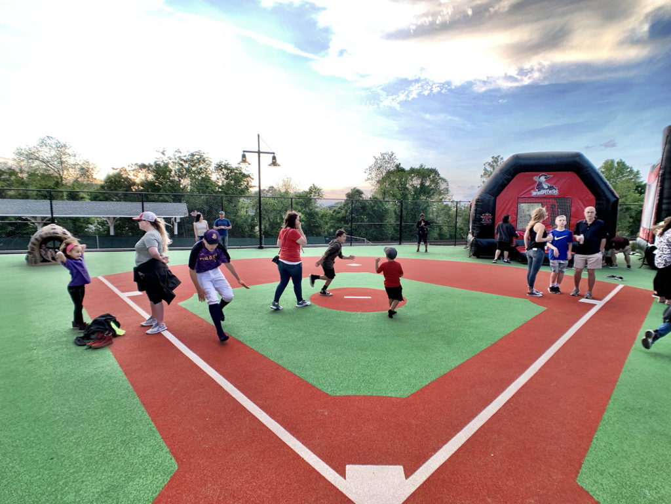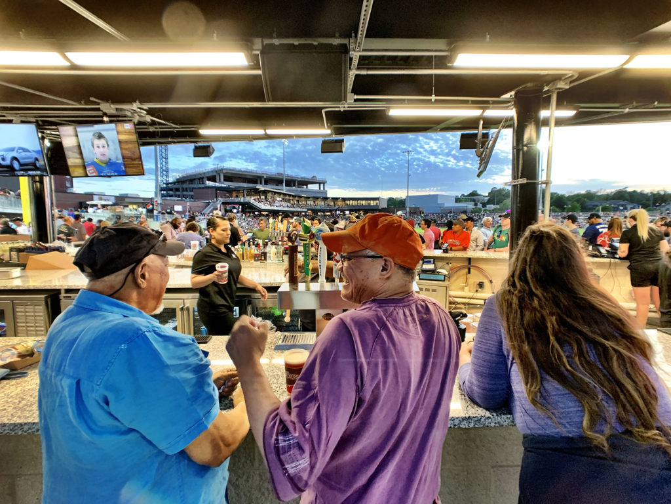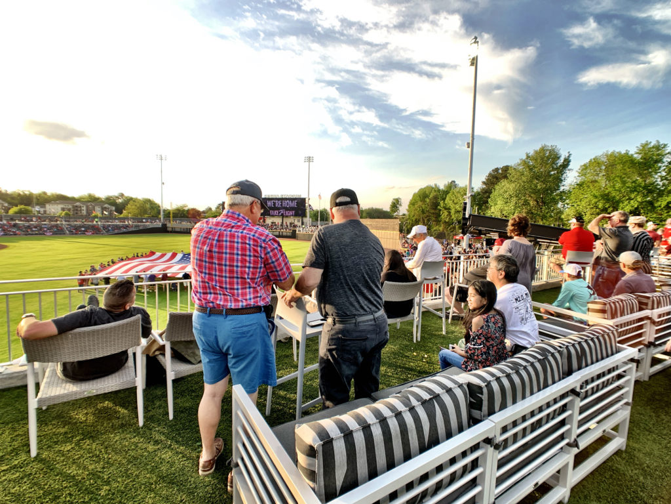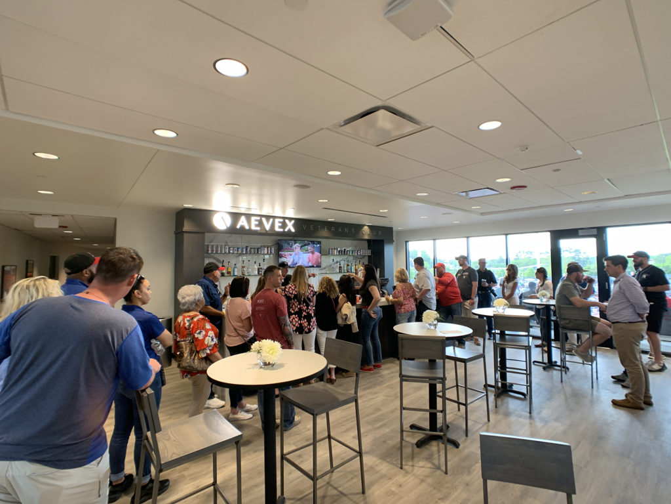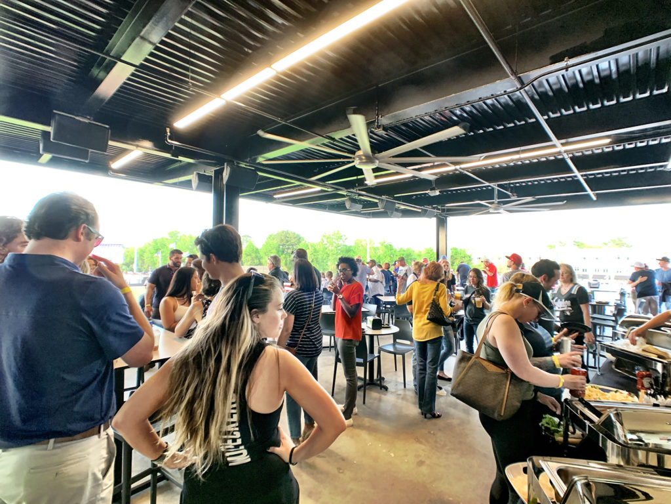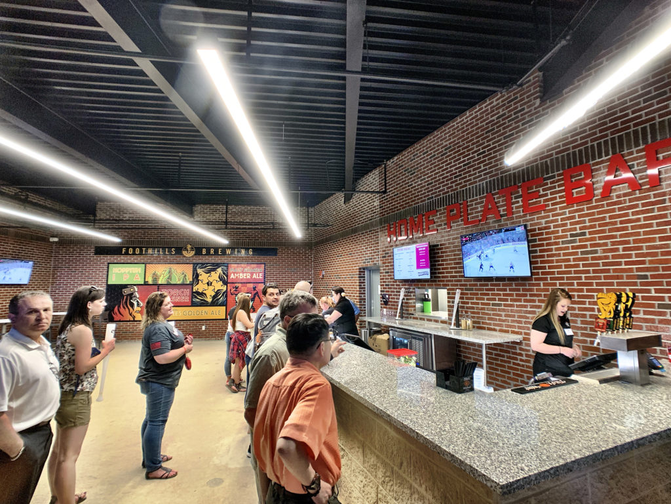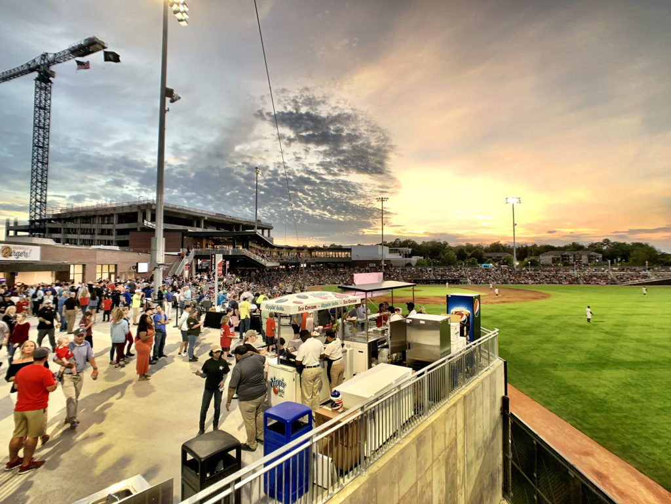With the opening of Segra Stadium, the Fayetteville Woodpeckers (High A; Carolina League) and team owner Houston Astros aim to honor the area’s rich military history—and at the same time help create a modern experience, both inside and around the ballpark.
Playing the last two seasons out of Jim Perry Stadium at nearby Campbell University as the Buies Creek Astros while Segra Stadium was under construction, the Woodpeckers’ front office had plenty of time to consider an approach to the look and feel of Segra Stadium. On the one hand, the presence of nearby Fort Bragg—the world’s largest military installation, with over 50,000 active duty personnel on base—means that any endeavor like Minor League Baseball needs to have some sort of military component. But not be totally geared to the military: city officials see Segra Stadium as an investment in downtown Fayetteville’s future, a gateway to the city and part of a larger development initiative. It’s a marriage of the traditional with the modern.
Of course, the bigger the plans they longer they take to conclude, and right now Segra Stadium is a completed part of a larger uncompleted development. On Opening Day, the ballpark was ready to go and welcomed a sellout, enthusiastic crowd, even as the area around the ballpark is still a construction zone. Still, it was easy enough to see where both the team and the city are headed in terms of final product.
The Call of the Military
“First and foremost, we are a team that likes to challenge a lot of notions that are prevalent around Minor League Baseball, the ‘that’s always the way it’s been done’ culture,” said Woodpeckers team president Mark Zarthar, who oversaw the development of both the team branding and the ballpark. “Our city is different from most markets because we are home to Fort Bragg, the largest military installation in the world. We try to bring that to life a bit more with our color scheme, our energy, our ballpark experience.
“In trying to cater to that younger military audience, we found that having an atmosphere more similar to NCAA football or the NHL would be more appropriate to this market. You’ll see those thematics throughout the park—more hard rock, more high-energy classic rock. Our stadium is black and red, as opposed to the traditional blue and green. We think it offers more energy than a traditional ballpark.”
The black and red, of course, is a military reference, as the U.S. Army Special Operations Command, which is headquartered at Fort Bragg, carries the same colors on its insignia. That branding is carried out within Segra Stadium, as designed by Kansas City, MO sports-architecture firm Populous: there’s plenty of black and red within and outside the ballpark walls, which combines extensive brickwork similar to surrounding buildings with modern design elements like corrugated metal panels.
“The colors convey strength and provide a military angle,” said Mike Sabatini, Senior Architect, Principal at Populous. “The idea of the corrugated metal associates with Fort Bragg, conveying strength with a strong material.”
The ballpark is situated at the western end of downtown Fayetteville as part of a larger development. Investor Prince Charles Holdings is spearheading a $110-million plan that includes the renovation of the next-door Prince Charles Hotel into apartments, 84,000 square feet of office space, a new Hyatt Place hotel, residential and retail. The new office/retail/parking structure is going up behind the ballpark grandstand (you can see the building go up in many of the photos), while the Prince Charles Hotel is under renovation. Eventually a plaza will unite the three old and new structures, with space in front of the ballpark for vendors.
The area is already a gateway to the city for many—the train line carrying in incoming military personnel is located to the west of the ballpark—but the new development goes a step further in cleaning up downtown Fayetteville’s image. You can see the change already with fewer strip clubs and more restaurants and retail, and the hope is for the change to continue as crowds continue to hit the ballpark.
A Fayetteville Game-Day Experience
In terms of the fan experience, the higher energy Zarthar promised was present on Opening Night, with the ballpark designed to provide a plethora of offerings. Later we’ll discuss the grandstand and the suites level, but for now we’ll begin past the foul poles. Here fans will find two entirely different fan experiences: a family experience in left field and a bar/millennial experience in right field.
Left field features an expansive berm in front of both bullpens, with a large kids’ play area located beyond the concourse. This is where plenty of families will center their baseball experience, letting the kids burn off some energy playing catch and running around on the grassy berm before heading to the play area. There’s a separate point of sale serving these patrons, and points of sale down the left-field line are easily accessible. A separate ticketed area features three rows of oversized plastic rockers—an homage to a southern wicker rocking chair, and certainly a comfy place to watch a game from a great vantage point.
Right field is where the action is, both during games and non-game days. With a large bar, plenty of four tops and drink rails, lawn furniture and a raised deck with games like cornhole, the right-field area is both for the hardcore baseball fans to watch the game from a table or drink rail and the casual fans who want to hang out with friends while a game is played. The right-field bar, Healy’s Bar, is named for a local beer distributor and major community player. According to Zarthar, the team envisions having the bar open on game days and non-game days, working it to make it the “coolest spot in downtown Fayetteville.” (Given the number of watering spots downtown and the continued presence of great spots like brewpub Huske Hardware House, that’s an admirable goal.)
These social spaces are increasingly a core part of the ballpark experience, with new ballparks opening with them and older ballparks adding them. The Band Box Bar at First Tennessee Park, home of the Nashville Sounds (Class AAA; Pacific Coast League), certainly provides a great blueprint on how a dedicated bar space can enhance the ballpark social experience. You can expect to see the same in Fayetteville.
The raised deck, providing a good view of the playing field, also serves a vital function. Truck access to the field, so essential in these days of concerts and ballpark events unrelated to baseball, is tucked under the deck, as is maintenance space.
Adjacent to the raised deck within the grandstand: batting cages with garage doors opening to the concourse. Not a new phenomenon, as they’re a central part of the Parkview Field experience for Fort Wayne TinCaps (Low A; Midwest League) fans, while Hodgetown, new home of the Amarillo Sod Poodles (Class AA; Texas League), opened with a similar concourse location. There are a few reasons why this is a smart use of concourse space. First, fans love any window on what players do off the field in terms of preparation, so watching a player warm up in a batting cage is a treat. (Do not underestimate the appeal: when the Chicago Cubs upgraded Wrigley Field, they added windows to lower-level home and visitors batting cages to give club patrons a peek at the process. Rosemont’s Impact Field has group seating right in front of the home batting cage, on the field level.) The second argument for a concourse-level batting area: the space can be used for non-game-day events.
Heading to the Suite Level
A dedicated area in the right-field corner and a party deck on the suite level serves the needs of larger groups, while a 300-capacity club space with tiered outdoor seating, the AEVEX Veterans Club, can be used year-round for events like weddings and corporate gatherings. As such, the design is a little more neutral: no team colors or Woodpeckers logos, but rather a modern design.
“I was really happy with the way this turned out,” said Aaron Noll, Senior Architect, Populous. “It’s a classy look, and a little more neutral for events like weddings.”
That same look extends to the outdoor party deck and the suites. The design intends for Segra Stadium to be used year-round on non-game days. For example: the ballpark was built on a former parking lot, which was used during a big downtown music festival staged in an adjacent city park. The ballpark will be part of the festival, Sabatini said, hosting concerts. That means the mandatory truck access for concerts, in this case in the right-field corner.
Walking the Concourse
Besides the mandatory bar rails installed down each line, the concourse also features four field boxes, open to the playing field but blocked off from the traffic flow. Again, these concourse suites aren’t new—yes, you can find them at the likes of Parkview Field and Hodgetown—and they are popular entertainment spots for both businesses and individuals.
Rounding out the concourse offerings, besides larger concession stands: a large team store (one of the largest Populous has designed for a MiLB facility, according to Noll) and a Home Plate Bar, with draught offerings from Foothills Brewing, out of Winston-Salem. The Home Plate Bar is interesting. When you hang out at older ballparks, you can be charmed by irregularly shaped locations that seem to be found and reused spaces. The Home Plate Bar has that kind of feel, tucked away off the concourse. It feels like a much older space than it is.
Which is part of the point of the Segra Stadium design. There are traditional elements to ballpark that fit in perfectly with the existing Hotel Charles and other local buildings. But there are also modern elements designed to accompany the new next-door development, which will sport a modern design. When Fayetteville officials signed off on a new downtown ballpark, a stated goal was to bring modern investment into a historic area. On that level, Segra Stadium works well, and a visit in a year when all the various area elements are in place should yield even more pleasant surprises.
FAST FACTS
Address: 460 Hay St, Fayetteville, NC 28301
Opening: April 18, 2019
Capacity: 5,252
Amenities: Six suites, four field boxes, and a party deck
Construction Cost: $40 million
Architect: Populous (Kansas City, MO)
Contractor: Barton Malow Company (Charlotte, NC)
This article first appeared in the Ballpark Digest newsletter. Are you a subscriber? It’s free, and you’ll see features like this before they appear on the Web. Go here to subscribe to the Ballpark Digest newsletter.
