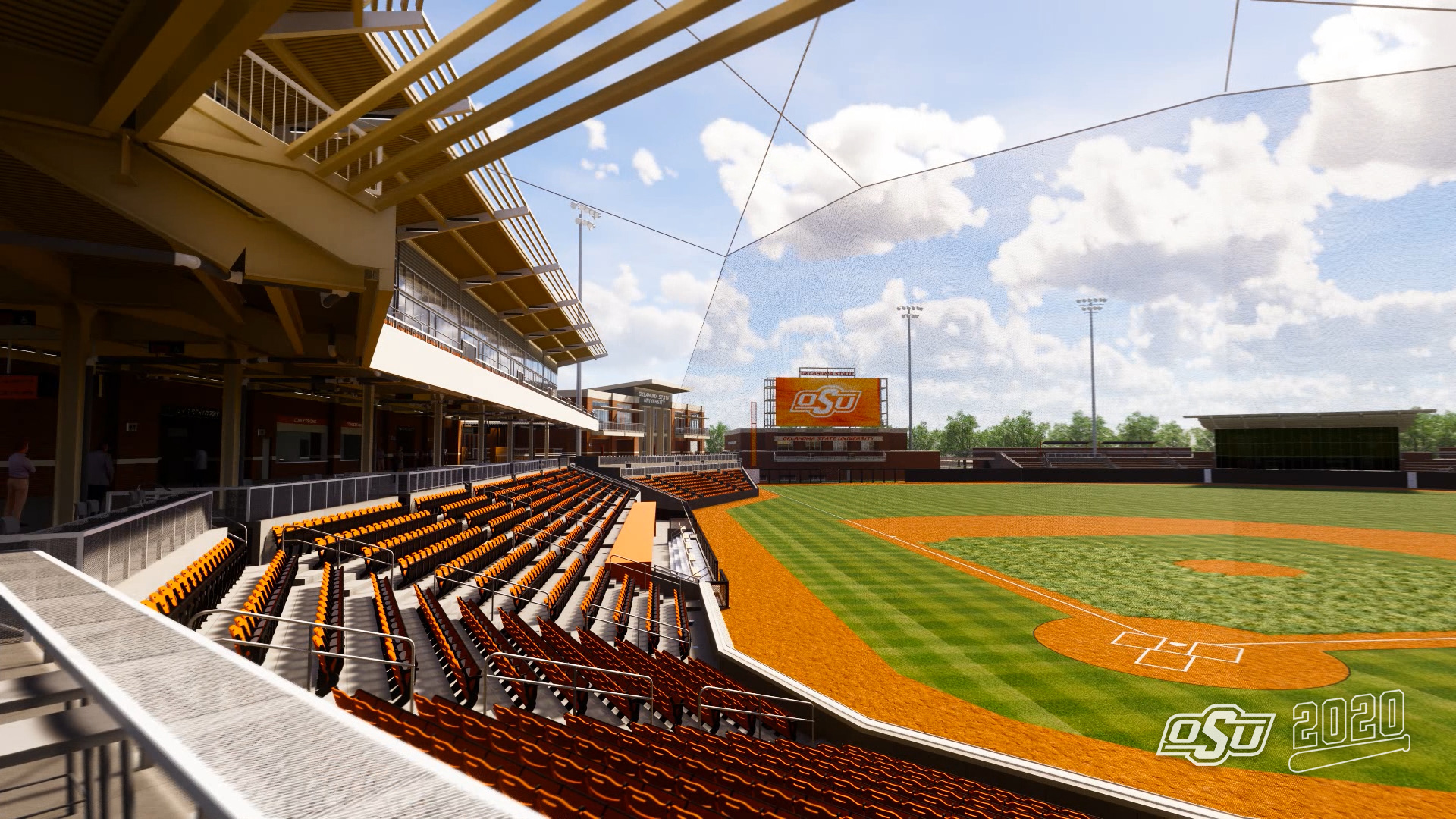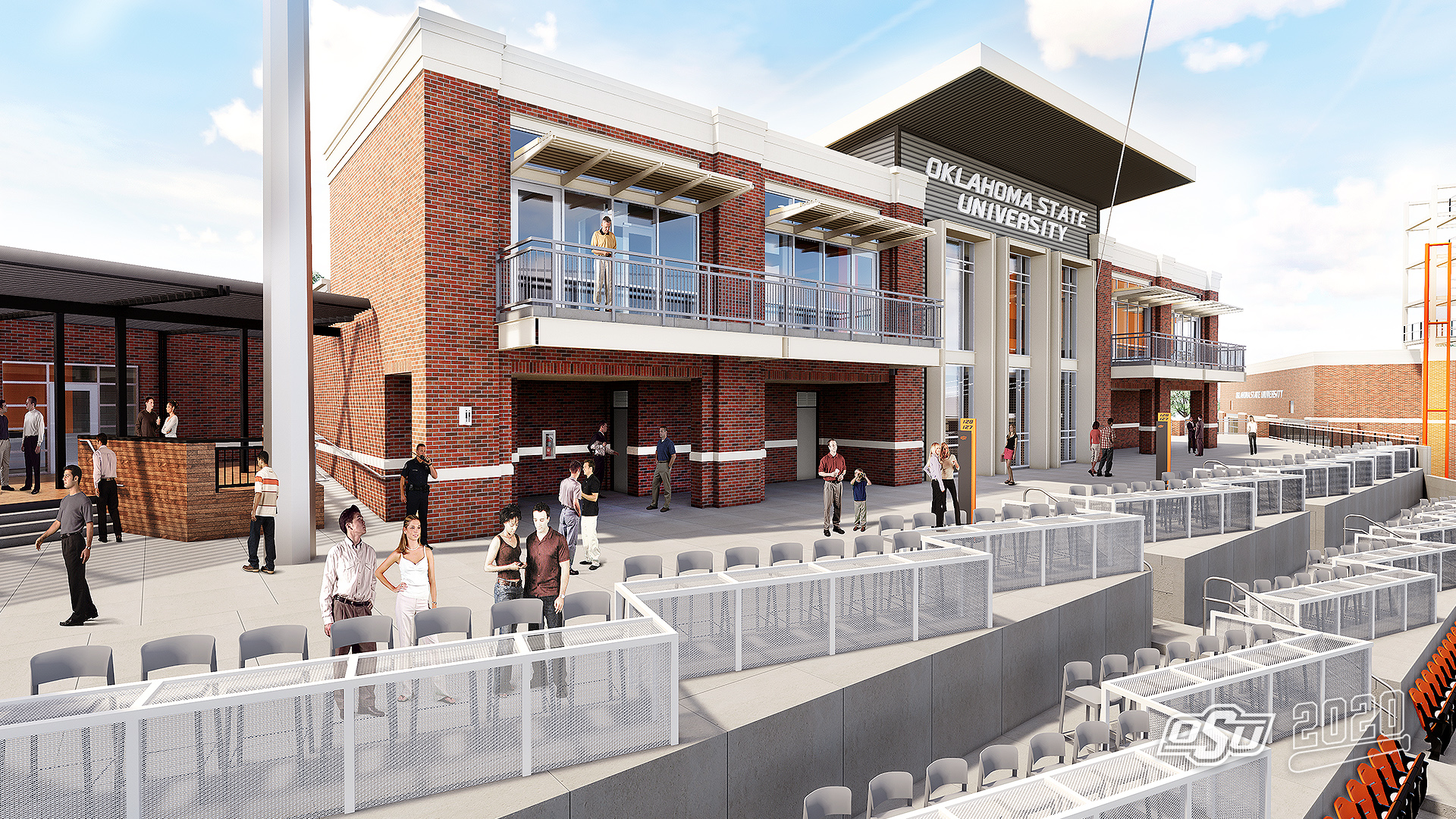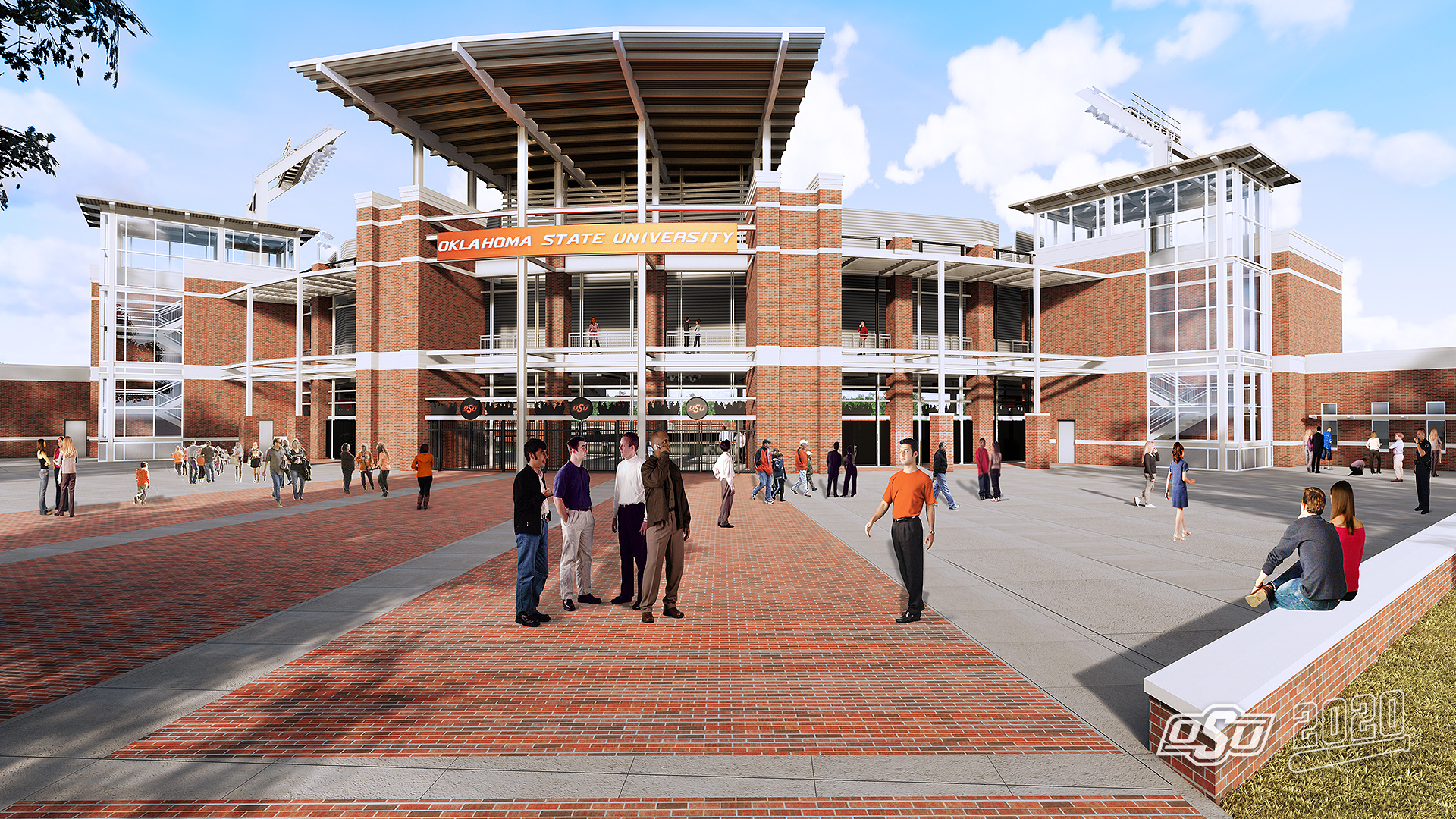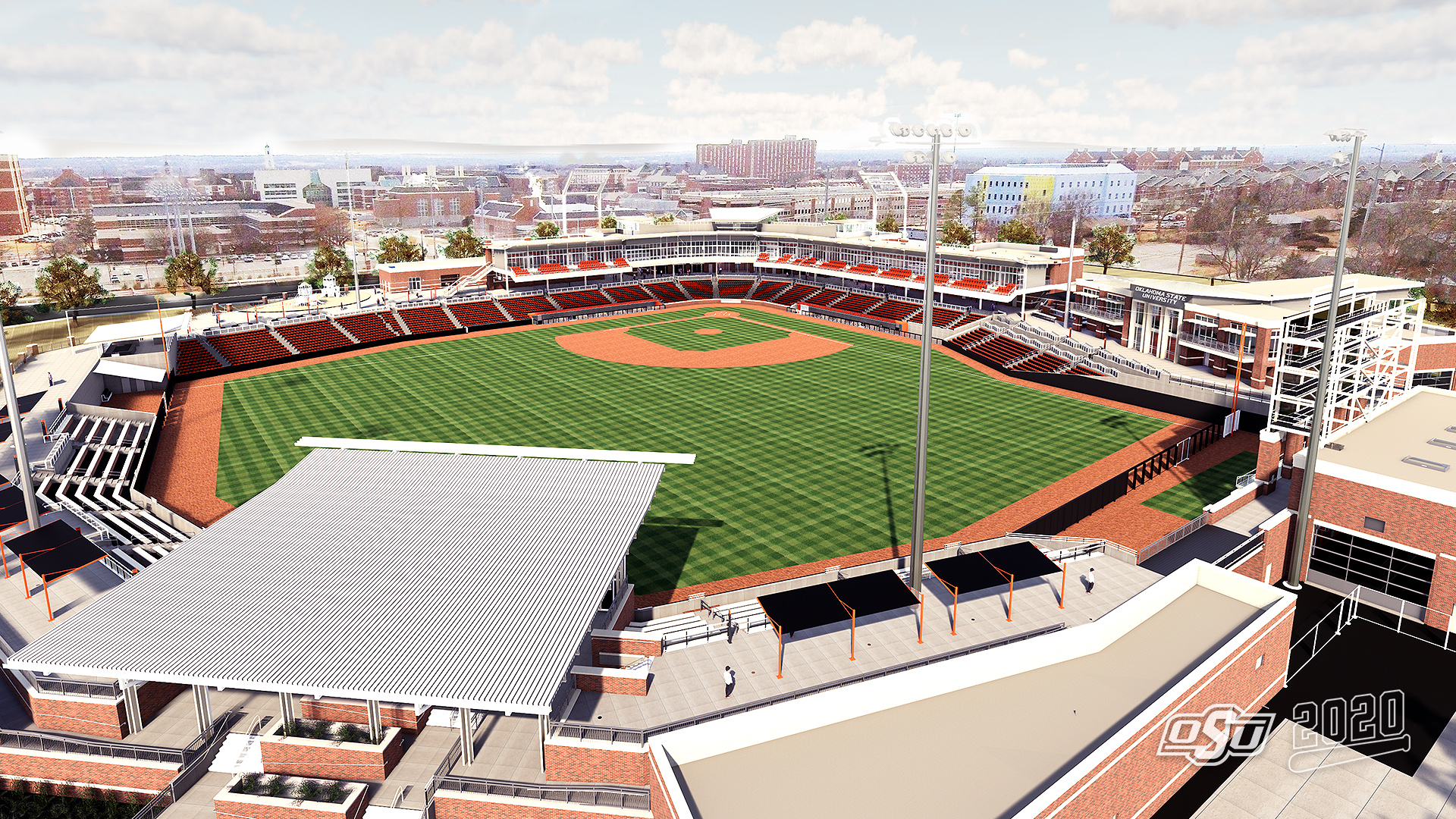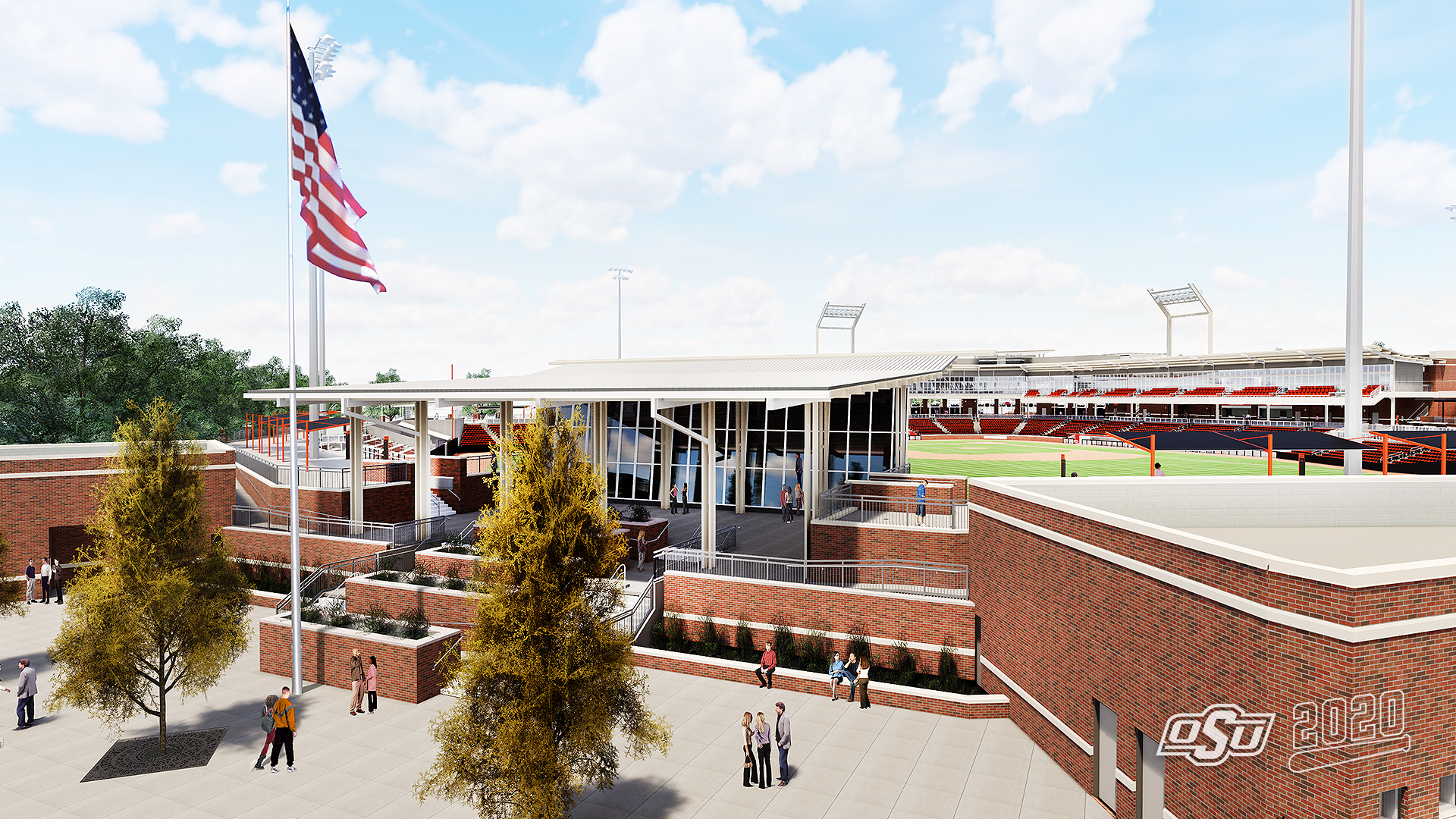The Oklahoma State University baseball program will have a new home by the 2020 NCAA season, as the school unveiled plans for a 4,000-capacity, $60-million on-campus ballpark, expandable to 8,000 for postseason play and big events.
Work has already begun on the replacement for Allie P. Reynolds Stadium, as the university has made a new Cowboys home a priority in recent years. Preparation work is already taking place at the facility’s site, which is located north of the university’s Greenwood Tennis Center, The announcement yesterday of the project specifics was close to a formality.
The new ballpark will feature 3,500 permanent seats, 13 suites and 400 premium seats in dedicated club and suite areas. A 360-degree concourse with concession stands and restrooms will allow plenty of great playing-field vantage points. As is the trend these days, the design will focus on specific areas for specific constituencies. In an unusual move for a college ballpark, families will be targeted with a kids’ playground area, an outfield plaza space, a group area that can be used for birthday parties, and terrace seating. For students, there will be a dedicated student section with special loge seating. And, for the alumni, there are tailgating tents in the concourse. As part of the flexibility in the design, food trucks can be bought in for big events.
As is common these days, the new ballpark will sport a 2,000-square-foot videoboard.
What will also stand out: a glass batter’s eye that will allow fans to watch the action from the center-field concourse.
There are also plenty of goodies for players. The ballpark will feature natural grass, but a second artificial turf infield will allow practice in any kind of weather. A new 7,400-square-foot clubhouse will feature player lounge space, a nutrition center with a sports performance pantry and fueling station, hydrotherapy equipment, a modern weight room, a baseball-specific laundry center and equipment room, and a tiered-seated classroom seating 50. Also on tap: an indoor facility and a pitching lab.
“The stadium will be a physical manifestation of Oklahoma State University’s commitment to excellence in baseball,” said Athletic Director Mike Holder. “Thank you to Boone Pickens for buying the 100 acres that has become the athletic village and for sharing the belief that every student athlete and every coach deserves an opportunity to compete at the highest level.
“The tradition of OSU baseball plus the leadership of Josh Holliday and Rob Walton gave life to the fundraising campaign. Thank you to all the generous donors who have made this dream a reality,” Holder added.” This is a special day for our baseball program. A day to pay homage to the past, dream big about the future, and realize that all things are possible at OSU.”
The design is from Jim Hasenbeck and Joshua Hill of Studio Architecture, who have also worked on the Sherman Smith Center and the Greenwood Tennis Center in the Athletic Village. Manhattan Construction Company landed the construction contract.
“Similar to Boone Pickens Stadium and Gallagher-Iba Arena, the ballpark was built to let the fans be right on top of the action,” Hasenbeck said. “There is only about 30 feet from the back of the batter’s box to the first spectator row, which is located right at field level. The student section down the left field line is only about eight feet away from the foul line. The design was influenced by Boone Pickens Stadium and much like it and the Sherman Smith Center, this ballpark uses the same modified Georgian architecture seen throughout campus – it looks like an Oklahoma State building.”
As noted, this new ballpark replaces Allie P. Reynolds Stadium, which opened in April 1981.
Renderings courtesy Oklahoma State University.
RELATED STORIES: New Oklahoma State Ballpark in the Works

