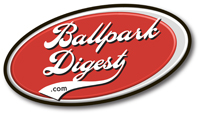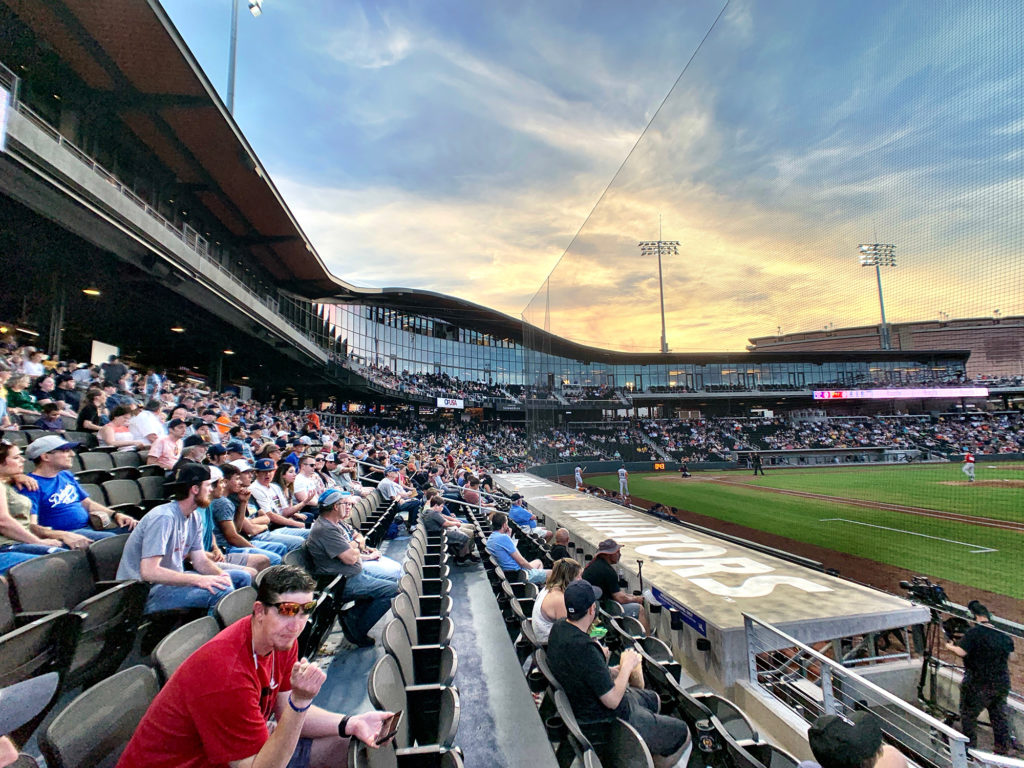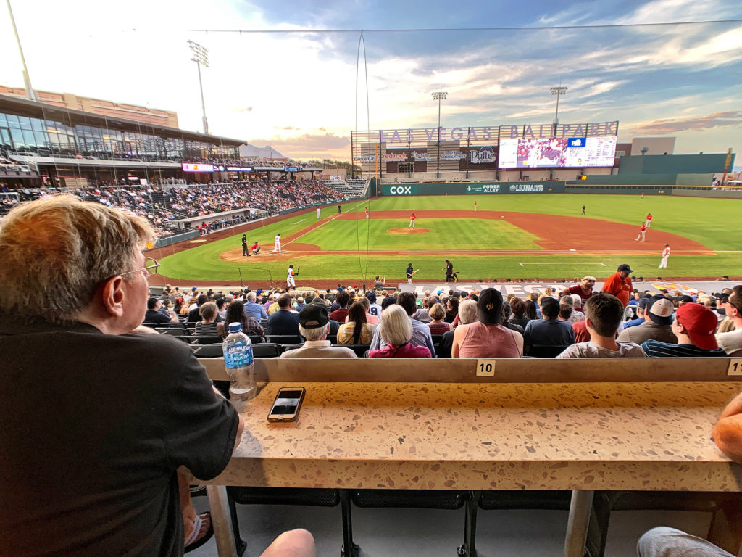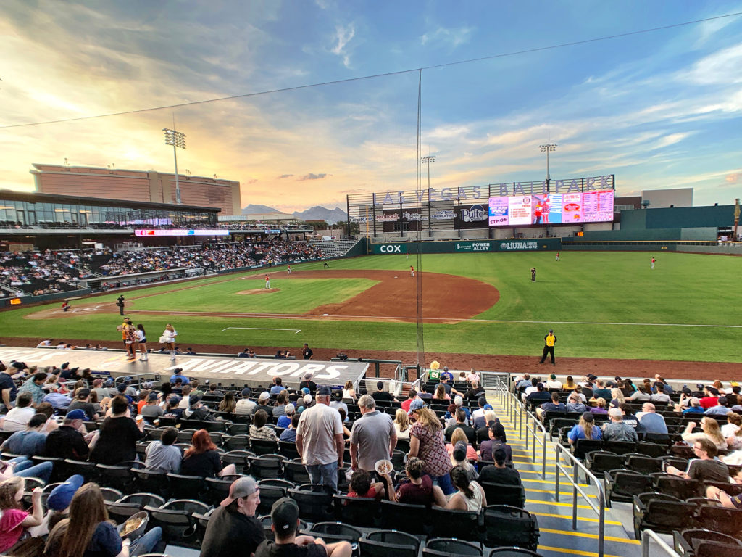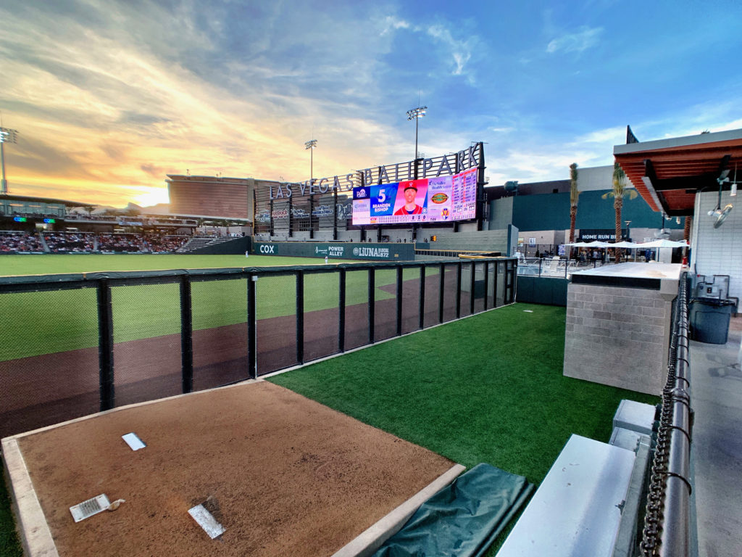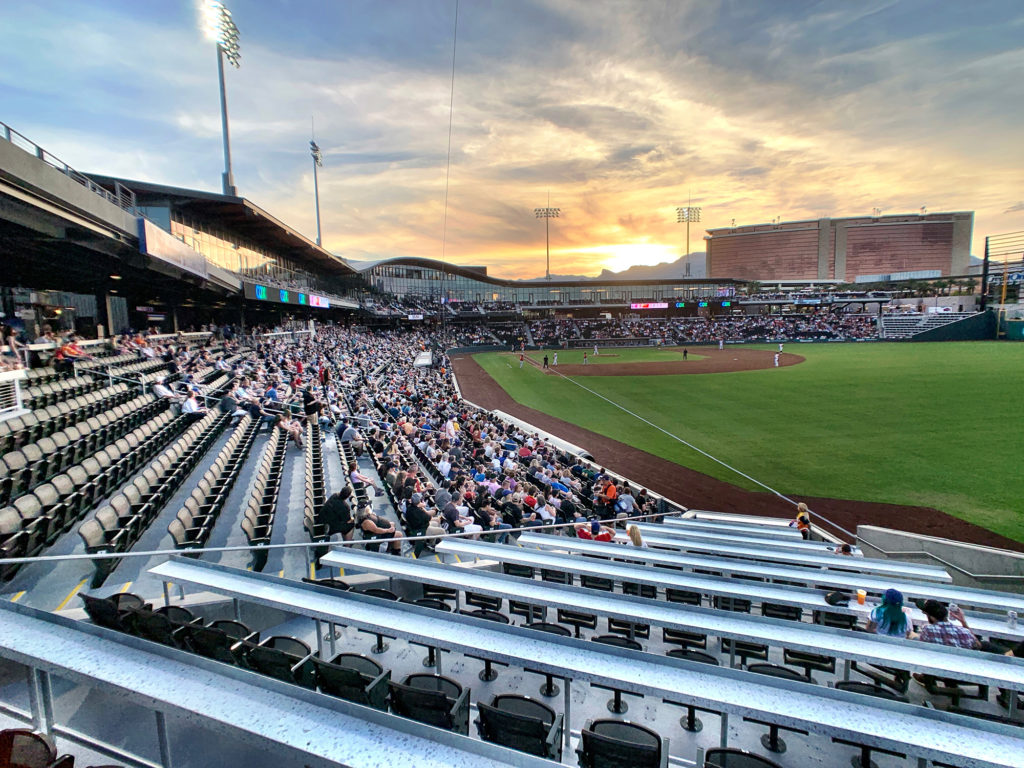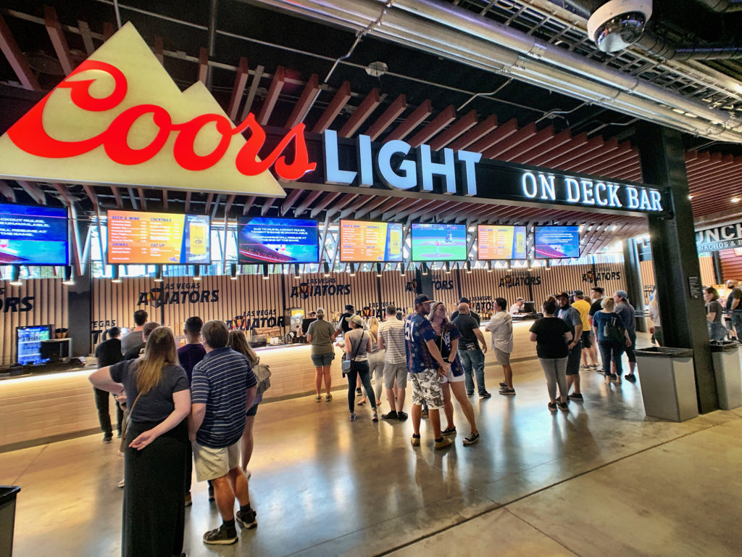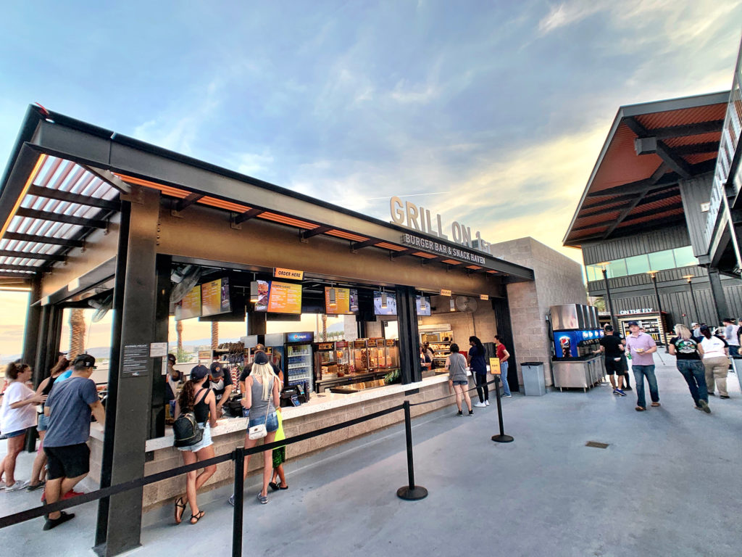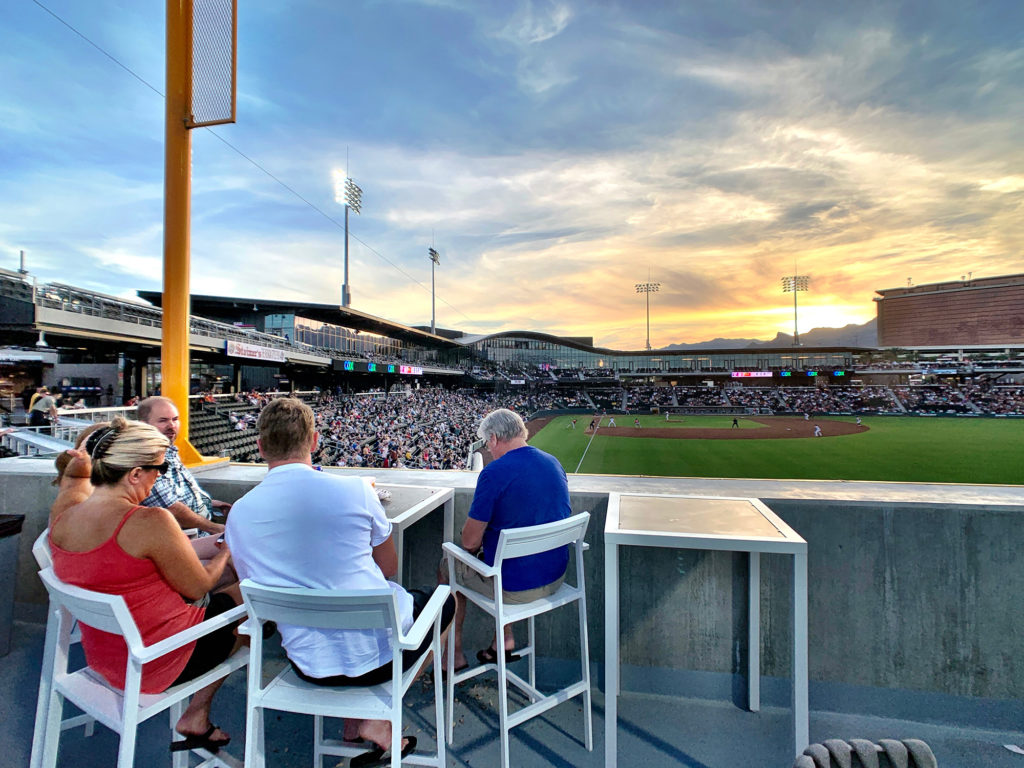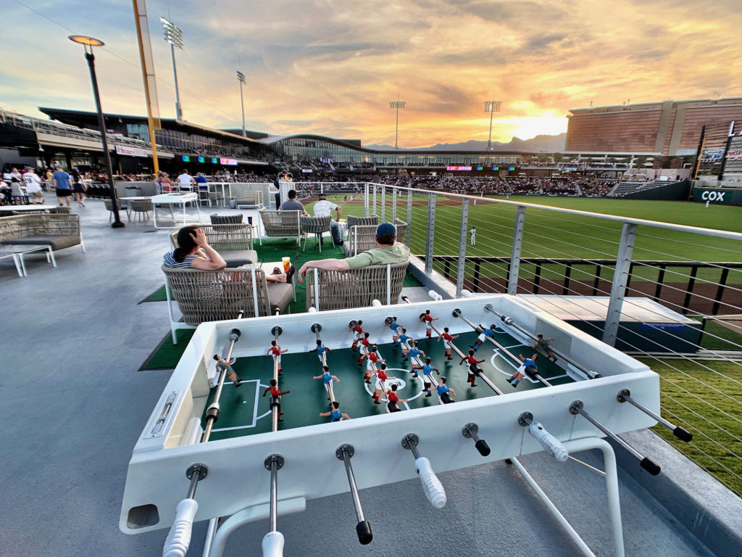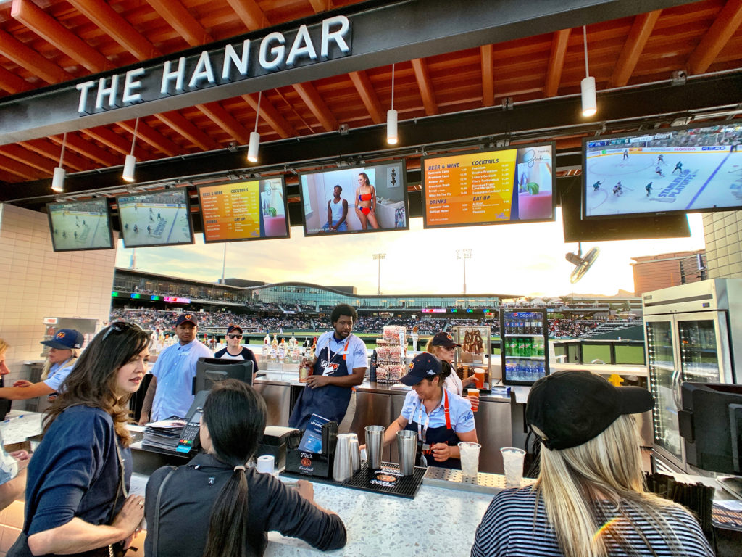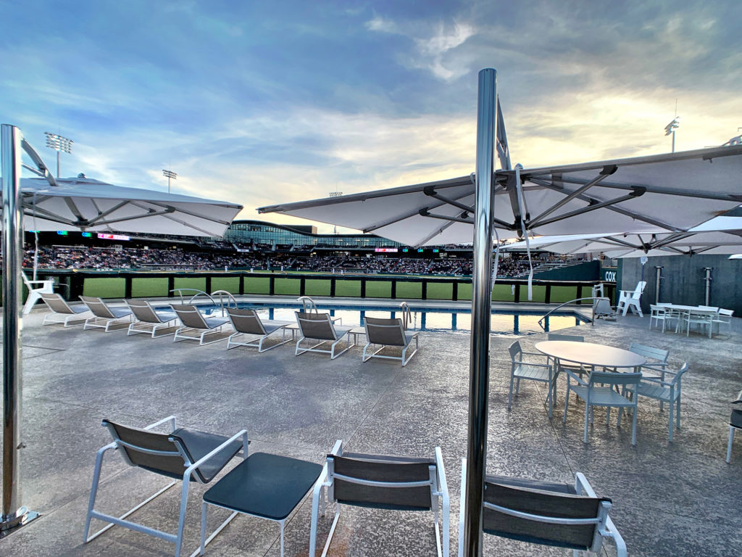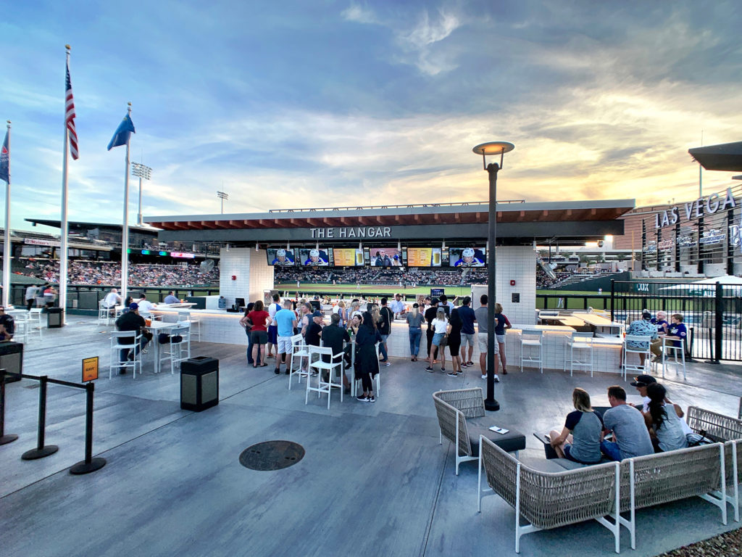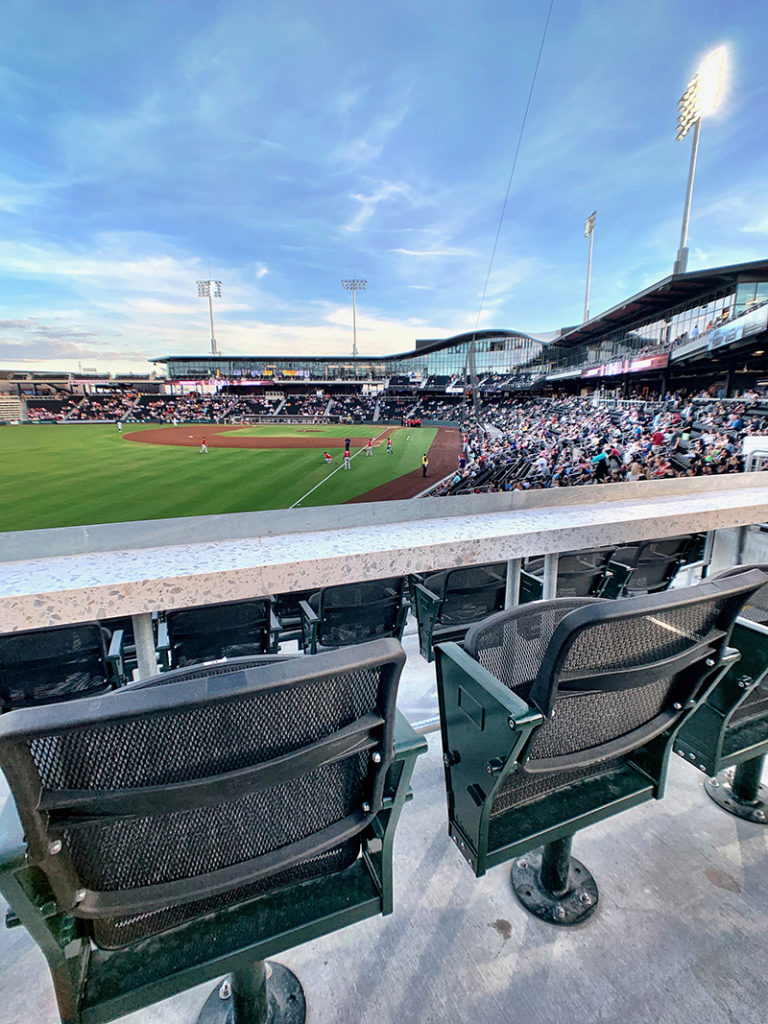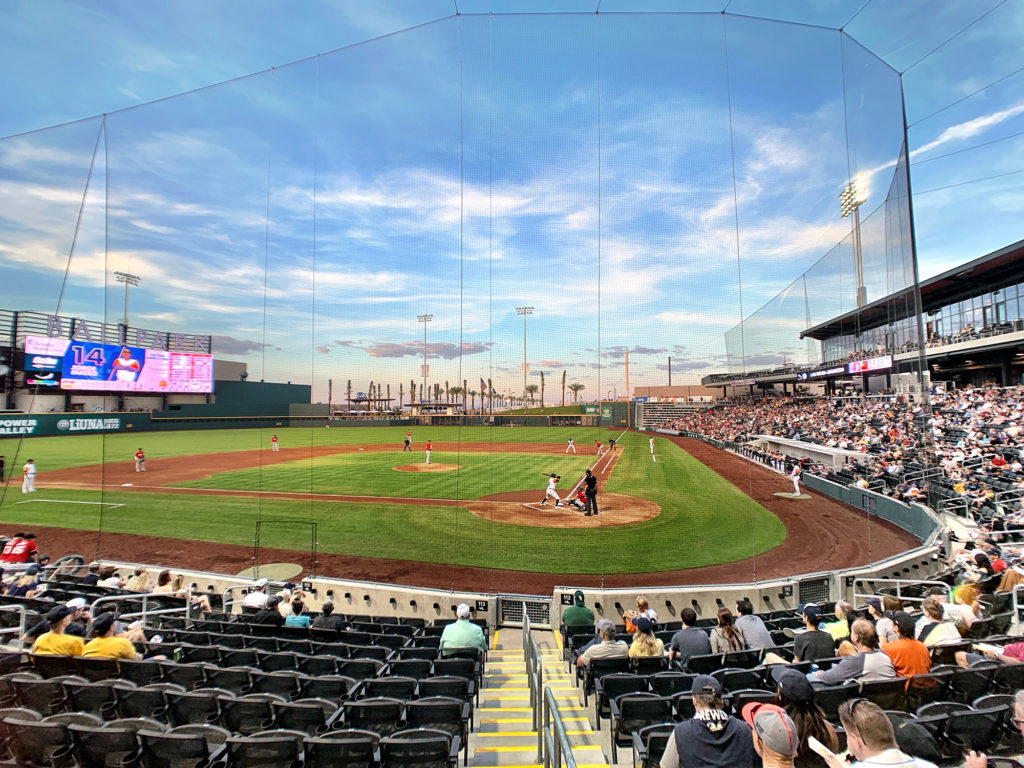With a sleek grandstand design unlike any in baseball and plenty of attention paid to the small details, Las Vegas Ballpark, home of the Las Vegas Aviators (Class AAA; Pacific Coast League) stands out amidst the glitz of Sin City and becomes one of the most noteworthy MiLB ballparks.
The result of two decades of work by Aviators President/Chief Operating Officer Don Logan, Las Vegas Ballpark opened up last month in the Vegas suburb of Summerlin. The location is a good one: next to the Red Rock Casino complex (which, in fact, does take action on the Aviators), the Vegas Golden Knights (NHL) practice facility and a planned downtown district, Las Vegas Ballpark benefits from easy access from a nearby freeway, three major streets and plenty of side streets. Parking is free.
In fact, the presence of the Knights practice facility affected the ballpark design, with the left-field concourse butting up against it. This configuration narrows the outfield concourse and provides for only two rows of seats perched high on the 14-foot-high home-run wall. Signage for sponsors, the largest scoreboard in the minors (3,930 square feet) and large LAS VEGAS BALLPARK lettering blocks the view of the Knights practice facility.
This design choice, while not necessarily a physically required one, lends an air of intimacy to the ballpark—one that totally works. Spend any time in Vegas, and you realize everything sprawls. The casinos sprawl. Communities sprawl. Shopping malls sprawl.
So the intimacy is a nice contrast to the Vegas experience. Although the ballpark is located in a developed part of Summerlin, there’s still a lot of open land to the east and south, used mainly for parking. The ballpark design is vertical, however, and creates an enclosed feel to the ballpark, which sits on a 7.65-acre site. You’ll get that feeling at any place in the 360-degree concourse.
That enclosed feel begins with the large grandstand, sporting a sleek, modern design that feels either like an abstract old-fashioned jetliner with a broad wingspan or an airport terminal, depending on your point of view. (We instantly thought jetliner.) The renderings did not do the grandstand credit; it’s much more impressive in person. Why the aviation theme? That was part of the team’s rebranding for the 2019 season. The former Las Vegas 51s were given the Aviators moniker in the offseason, partly as a homage to Howard Hughes, the Las Vegas visionary. The team is owned by Howard Hughes Corp., which developed Summerlin. So it all ties together.
The wings of the grandstand club level extend far down the lines, encompassing a club in the middle, suites to each side and party decks at each end, featuring plenty of indoor/outdoor seating. On a lovely May night, folks were hanging outside at the drink rails and patio furniture; come August, they’ll most certainly spend their time in indoor air-conditioned comfort. From the suite level, the lights of Vegas flicker in the distance when daylight fades away. At the top of the grandstand: the press box and the required A/V control equipment.
You also feel enclosed in the grandstand concourse, which also features a unique design. Normally a grandstand concourse would be crammed with large concessions stands and plenty of points of sale, but not so at Las Vegas Ballpark. Instead, there are only two major fan spaces at the back wall of the entire concourse: a large team store on the third-base side, and a huge Coors Light beer stand on the first-base side. Both are separated by plenty of dark wall space, creating the illusion that you’re in a self-contained world.
The outside edge of the grandstand is where the concessions are. Concession point of sale all face inward, so unless you’re ordering a brew at the Coors Light stand, you’ll be able to follow the action while buying a hot dog or burger. Or something better: the food choices are abundant at Las Vegas Ballpark, so arrive hungry.
The Long Haul Toward a New Ballpark
For Logan, the opening of Las Vegas Ballpark took decades of hard work to replace Cashman Field in downtown Las Vegas.
“When Cashman opened, it was belle of the ball. Over time, other stadiums had suites. We didn’t have suites at Cashman. They had wider concourses and more restrooms and more points of sale for concessions,” he said. The team had first looked at building a new ballpark for spring training in 1995, targeting the Los Angeles Dodgers, then training in Florida, and three other teams. Over the years he worked on funding requests from the state, but none came to fruition.
Interestingly, the delay may have worked out for the best, he added.
“We got to see and tour so many new ballparks, both minor league and major league,” Logan said. “We were able to take the best ideas from the best ballparks around the country and put them here. It was worth the wait, probably, because of that.
“It was about making the best possible place we could.”
That effort was necessary to stand out in Las Vegas, where venues have perfected the art of the fan experience, whether it’s a Vegas Golden Knights game or a show at a busy Strip casino.
“The bar is really high here,” Logan said. “You’ve got 100,000 tickets for sale for entertainment every day in Las Vegas, up and down the Strip. Nobody has competition like us.“
Walking the Neighborhoods
Like any new ballpark, Las Vegas Ballpark is divided into neighborhoods. The grandstand seating is for the hardcore baseball fans, with drink rails on the concourse. The grandstand overhang does extend farther than normal over the seating, which affects the view from the back rows of seating and the drink rails. A large concession stand is in the left-field corner, along with some drink stands.
Right field is the family area, with plenty of spots for the parents and the kids. The Hangar Bar is a standalone bar and lounge in right field, adjoining the right-center swimming pool, directly in back of the bullpens. The Hangar Bar surrounded by lounge seating—chairs, chaise lounges—as well as four tops. A large 50-capacity pool, complete with lounge chairs and 14 barstools in the water, is geared toward groups, and the Hangar Bar runs right against it, allowing pool patrols to order their drinks from the water. (A Vegas thing, to be sure. The Tropicana, for instance, was noted for its poolside bars and blackjack tables in the water, allowing patrons to play games of chance in the water.) Multiple TVs entertain fans who care more about other sporting events than what’s happening on the field. For the kids, there’s a Wiffle-ball diamond, a large berm and plenty of places to view what’s happening in the home and visitor bullpens.
Down the right-field line is a section aimed toward millennials, with plenty of four tops, lounge seating and foosball tables. Again, a section that’s become mandatory in any new ballpark these days.
We mentioned the group party suites at the end of the grandstand, and there are two more group areas in each corner, with rows of food rails and comfortable seating running from the concourse to the playing field.
Speaking of the seating: the entire ballpark features 4Topps Premium Seating’s AirFlow Mesh seats. The seats are billed as comfortable and fully breathable, allowing air to flow through the mesh and remain cool. One of the surprises, Logan said, was just how comfortable the soft mesh seating was. The ability to stay cool even under the hot desert sun will be a bonus in July and August.
“The seats were really intended for the comfort because of the heat here in the summertime,” Logan said. “What we’re learning already is that they’re incredibly comfortable. It’s just a different thing. You’re going to have some dumb luck along the way.”
That the seating worked out better than anticipated is just one of the small details that makes Las Vegas Ballpark such a success. That level of detail extends to the player facilities, which includes a very large home clubhouse as well as an adjacent player lounge and family room, a large visitors clubhouse, indoor batting cages for both teams and support facilities like a weight room and hydrotherapy spaces.
In the end, Las Vegas Ballpark is an impressive achievement, offering an elevated fan experience while also succeeding in the behind-the-scenes spaces. Was it worth the wait? Absolutely.
FAST FACTS
Address: 1650 S. Pavilion Center Dr., Las Vegas, NV 89135
Opening: April 9, 2019
Capacity: 10,000
Cost: $150 million
Dimensions: 340L, 380LC, 415C, 380RC, 340R
Amenities: 22 suites, 400-capacity club level and two party decks
Construction Cost: $150 million
Naming Rights: Las Vegas Convention and Visitors Authority ($80 million over 20 years)
Architect: HOK (San Francisco, CA office)
Contractor: Hunt Construction Group/PENTA Building Group joint venture
This article first appeared in the Ballpark Digest newsletter. Are you a subscriber? It’s free, and you’ll see features like this before they appear on the Web. Go here to subscribe to the Ballpark Digest newsletter.
