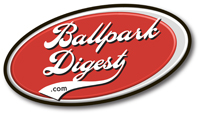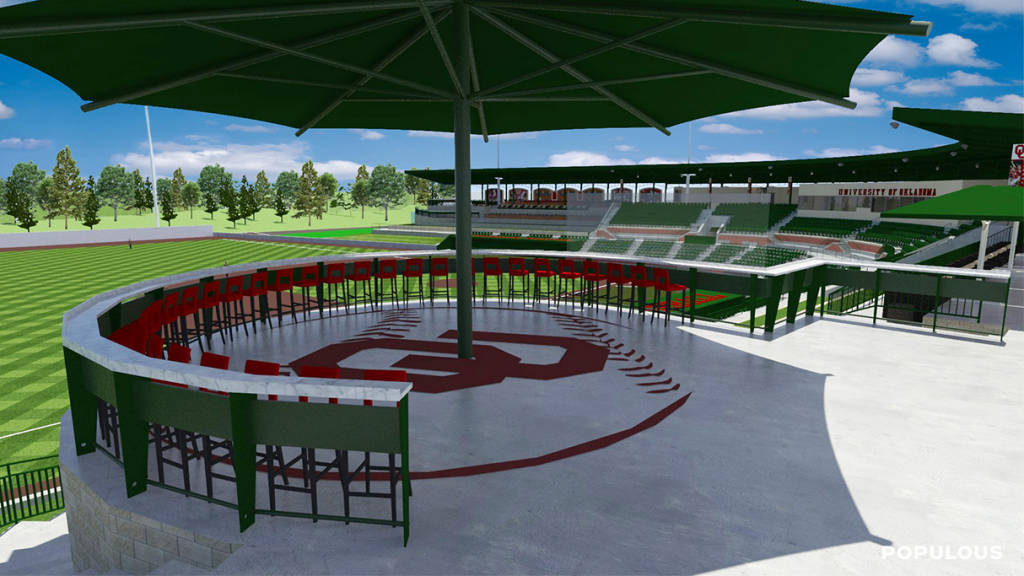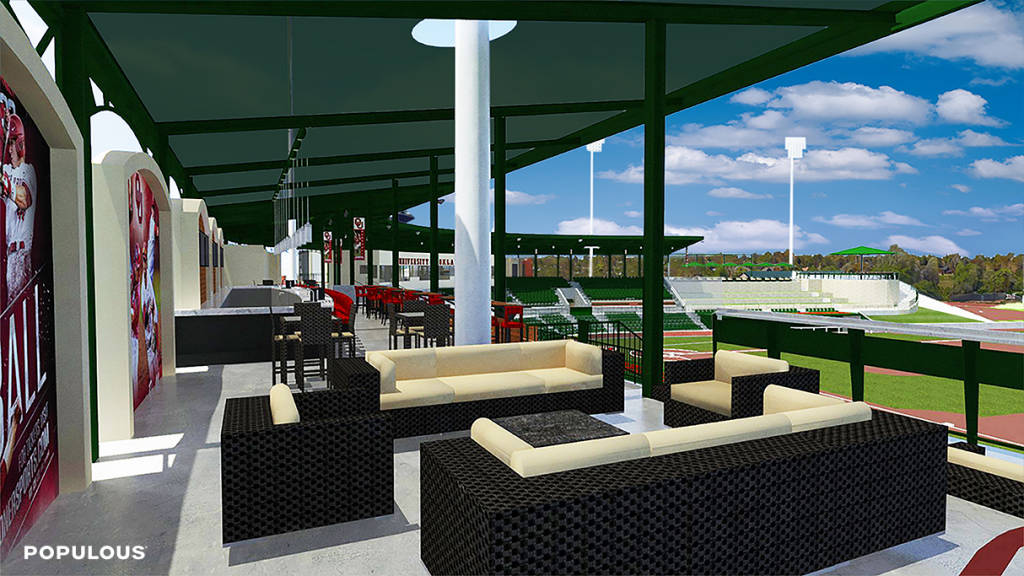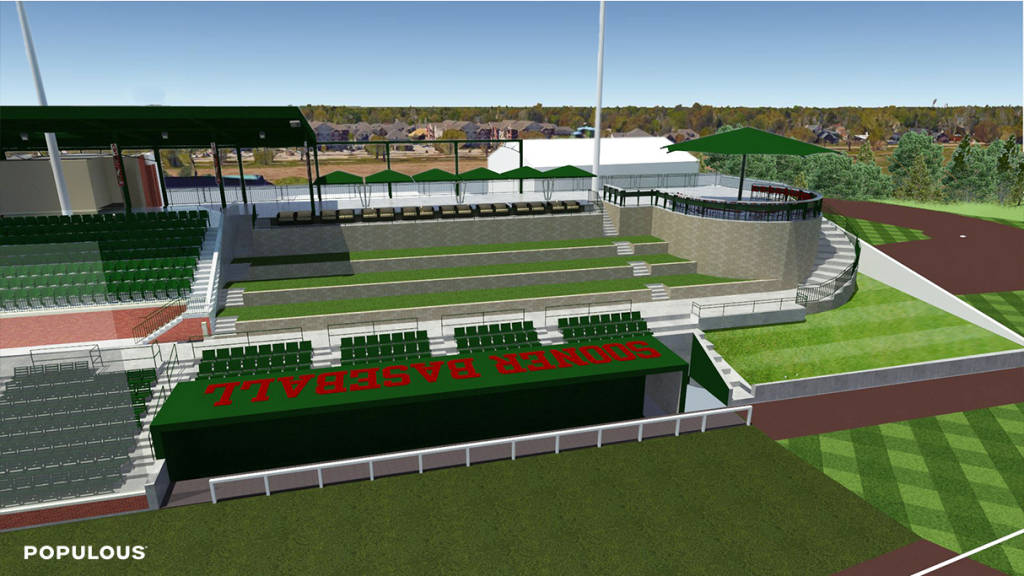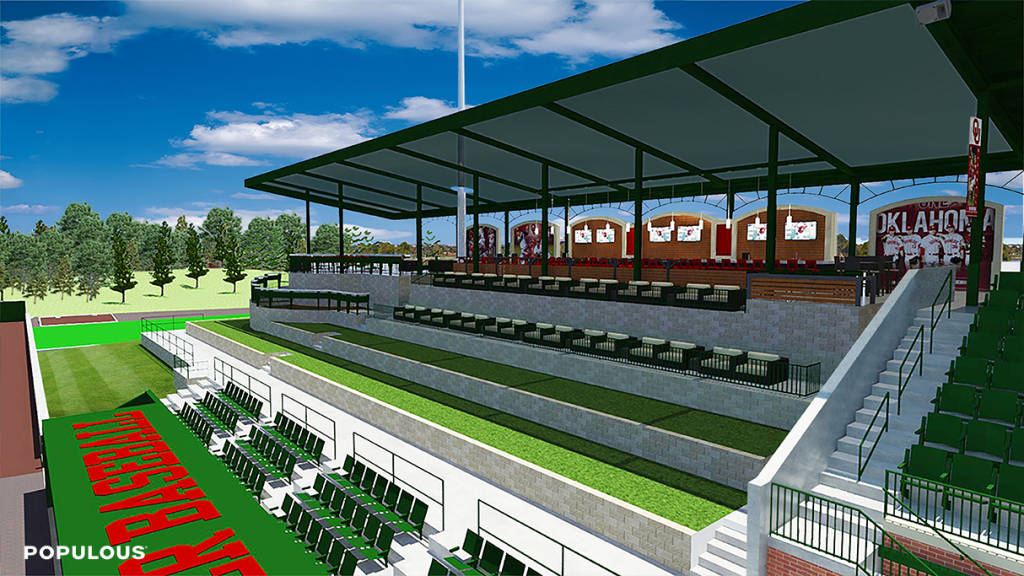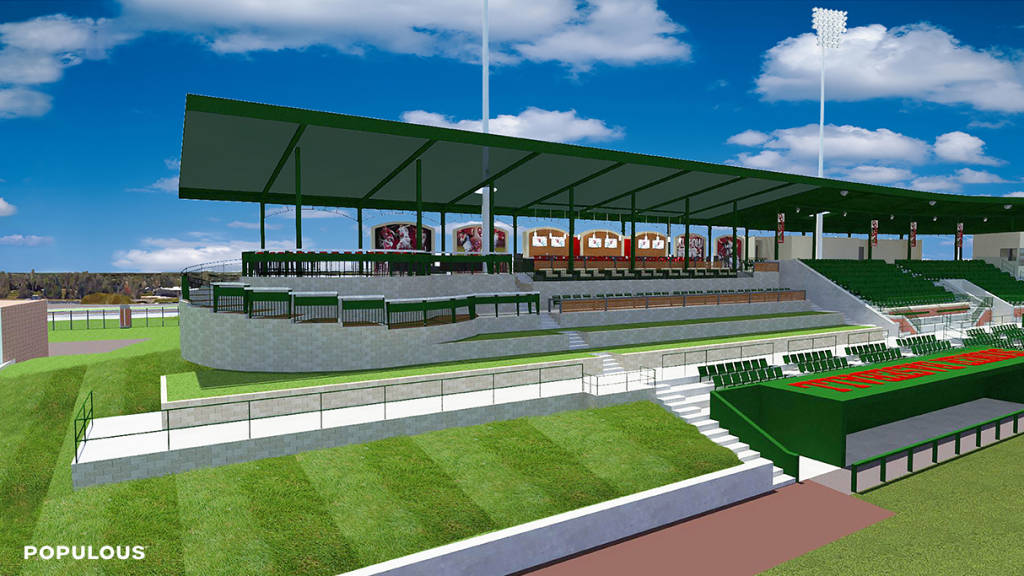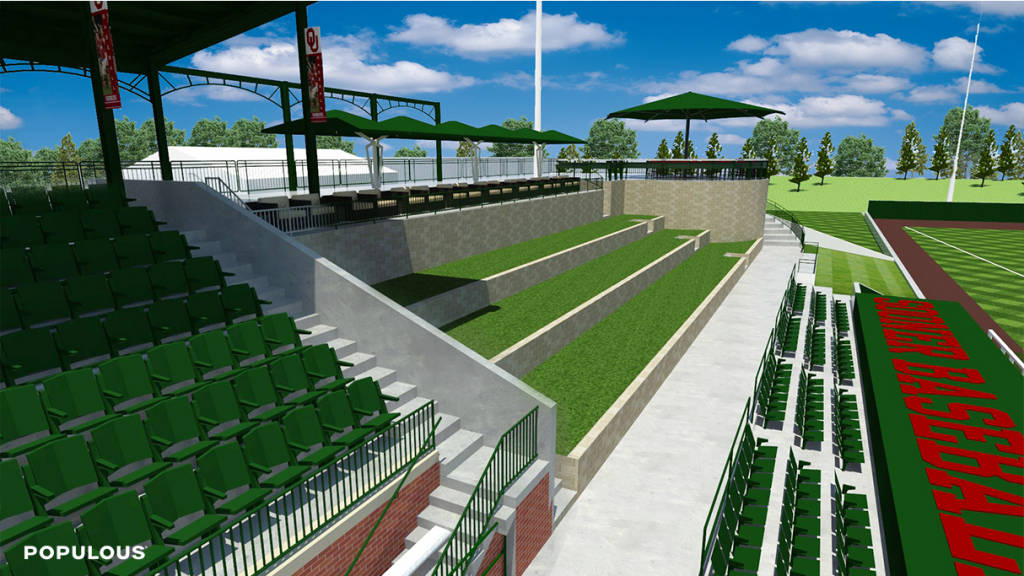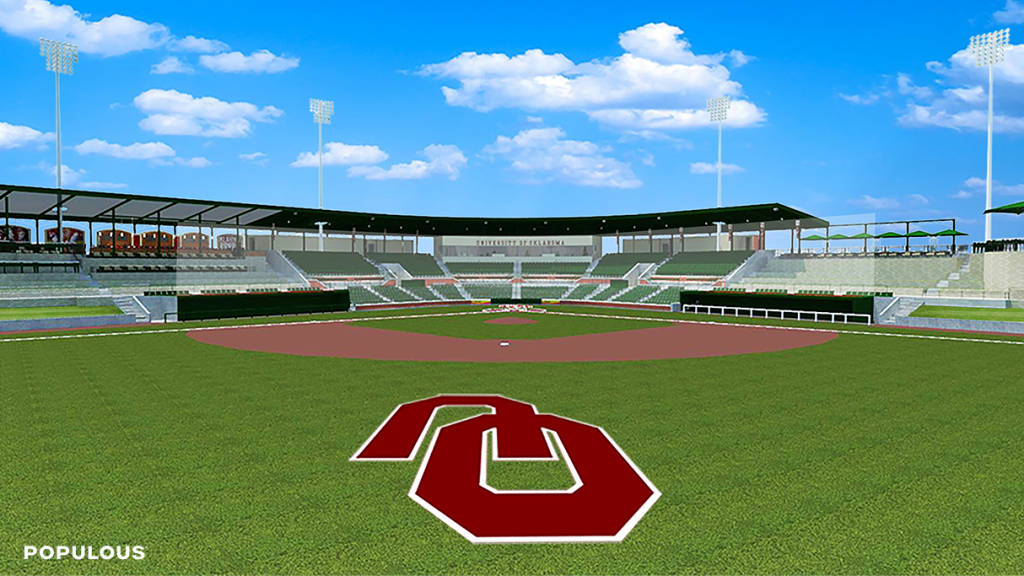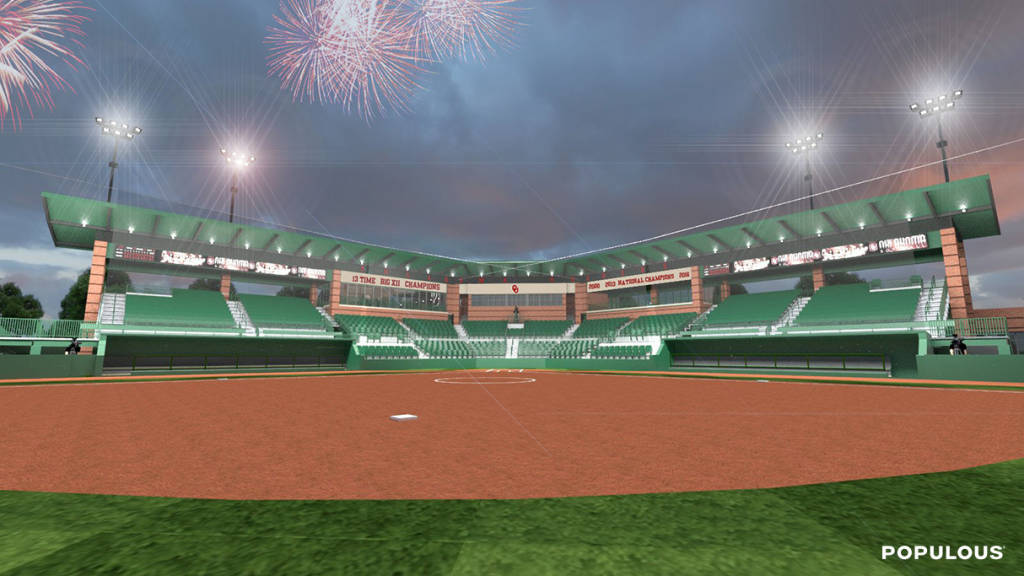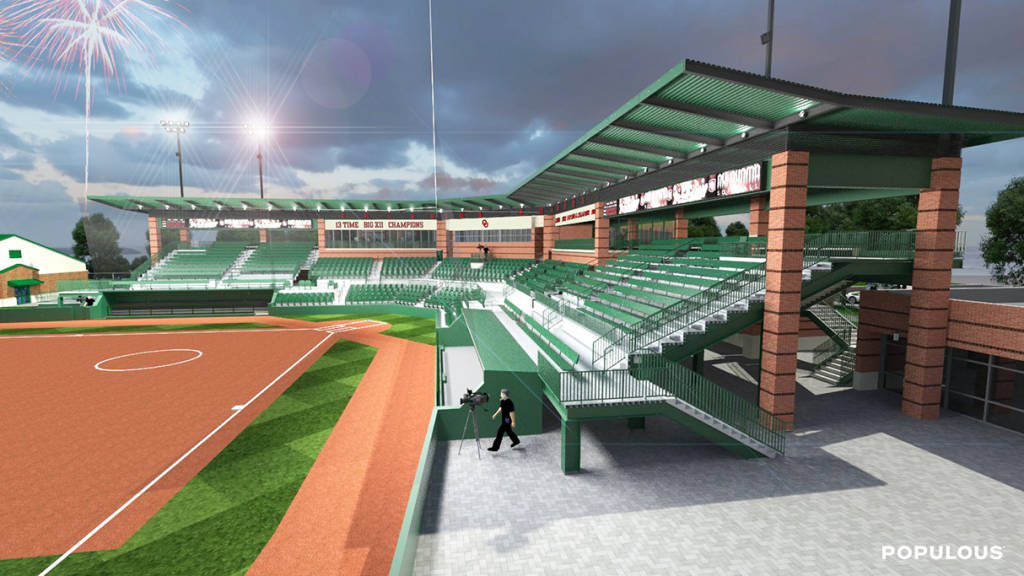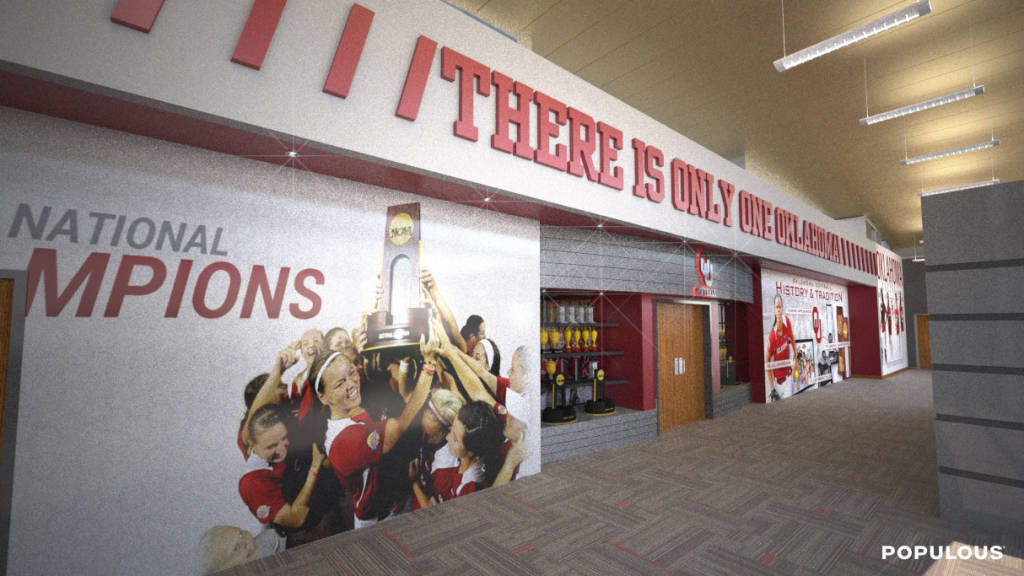The University of Oklahoma launched a fundraising effort to upgrade L. Dale Mitchell Park and the OU Softball Complex, unveiling a master plan for the $25 million project.
The Sooners baseball team plays at L. Dale Mitchell Park; the softball team plays at OU Softball Complex.
“We are focused on developing a plan that allows us to modernize the facilities and improve them for both student-athletes and spectators alike,” said University of Oklahoma Vice President and Athletics Director Joe Castiglione in a press statement. “We have addressed many of our facilities in recent years and we now turn our attention to baseball and softball.
“With the master plan complete, we will focus on fund-raising efforts that will allow us to approach the projects prudently. I’m optimistic that donors to our program will see the value and efficiency of these projects and help us see them to completion.”
The full master plan calls for approximately $15 million of work at OU Softball Complex and $10 million at L. Dale Mitchell Park. That work could be phased if necessary. No schedule yet, but Castiglione says the university is eager to begin the project, which was developed by Populous.
The plan includes the following:
- Terraced seating to allow for a combination of terraced picnic type seating on grass.
- Outdoor lounge seating on terraced wall.
- First base club consisting of drink rails, lounge seating, table-top seating.
- Outdoor concession area reminiscent of an outdoor sports lounge with TVs and specialty lighting.
- Integrated extension of the shade awning along the first base side.
- Expanded upper concourse.
- Outdoor lounge seating with shading devices.
- Shaded terraced awning in the shape of a baseball at the far end of the berms that will allow for bar height drink rails.
Also in the plan is a second level clubhouse, coaches office and team meeting space.
The work at the softball complex includes seating expansion at the stadium and student-athlete amenities in the clubhouse area.
- Expansion of the seating bowl around the infield to include 939 additional seats and 26 ADA seats to increase the fixed seating capacity in that area alone to 1,406. Including the outfield bleacher seats, the total capacity of the facility would increase from 1,378 to 2,566. The reconfigured seating bowl would consist of both fixed chair backs and bleachers.
- New shade canopy over the fixed seating behind home plate would provide shade coverage for the fans.
- Press box expansion to roughly triple its current size with new wings on both the first and third base side. This space would have the ability to be open air or enclosed depending on the weather. Most media are now seated in an open-air space on the concourse. The new area would place them and their equipment under cover in a more elevated position.
- Increased concession locations and restrooms added behind the home plate press box at field level.
- The reorganization of the visitor bullpen in right field and additional sidewalks to allow 360-degree access around the facility.
- The addition of an upper concourse to accommodate better flow of fans in and around the facility.
- The elimination of the outdoor batting cages would allow for the expansion of the locker rooms that house both student-athletes and coaches.
Images courtesy University of Oklahoma.
