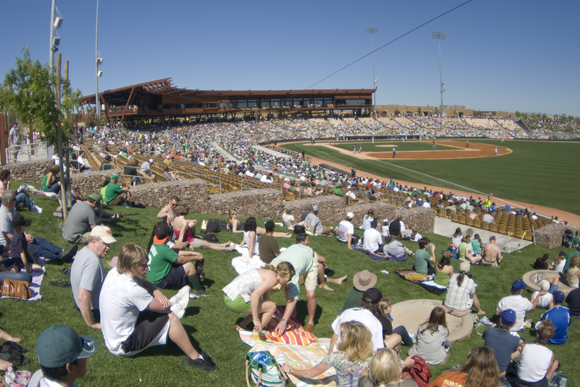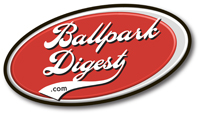Camelback Ranch-Glendale, the spring home of the Los Angeles Dodgers and Chicago White Sox, has become one of the best places to catch a game or practice in the Cactus League. With a layout that invites fan participation and a design that looks like it’s been part of the desert forever, Camelback Ranch-Glendale is a must-destination during spring training.
FAST FACTS
Opening: February 2009
Capacity: 10,099 fixed seats, 3,000 berm seats
Cost: $80 million
Owner: City of Glendale
Architect: HKS
Construction: Mortenson
Anyone visiting Vero Beach’s Dodgertown knows one of the joys of that historic complex was the ability to wander around and view the whole gamut of player development, ranging from scrimmages at bareboned practice fields to games at Holman Stadium.
That power to wander around is mimicked in the impressive Camelback Ranch-Glendale spring-training complex shared by the Los Angeles Dodgers and the Chicago White Sox. And while there’s little at Camelback Ranch-Glendale that’s a direct homage to Dodgertown, the same atmosphere of openness and transparency can be found throughout the complex.
Most fans will enter the ballpark at the parking lot located at West Camelback Road and 107th Avenue, west of the Camelback/I-101 interchange. (Those holding premium parking passes will enter at the opposite end of the complex, heading directly into the ballpark.) This 1,000-plus parking lot is behind the grandstand. If the gates are open, you can cut across the ballpark to the practice fields past the center-field entrance; otherwise you’ll need to walk around the perimeter to make your way to the practice field.
From the center-field entry, the White Sox training complex on the right and the Dodgers’ complex on the left. Each team has two MLB field and four minor-league fields, as well as a half infield and specialized areas for sliding and bunting drills. A three-acre-plus pond separates the two training areas; besides serving as a holding pond for reclaimed water destined for watering the grounds, the pond serves an aesthetic function: it’s ringed by a Walk of Fame where tribunes to legends from both fields are envisioned someday. Paths branch out from roughly the center of the complex to each team’s MLB-sized practice fields.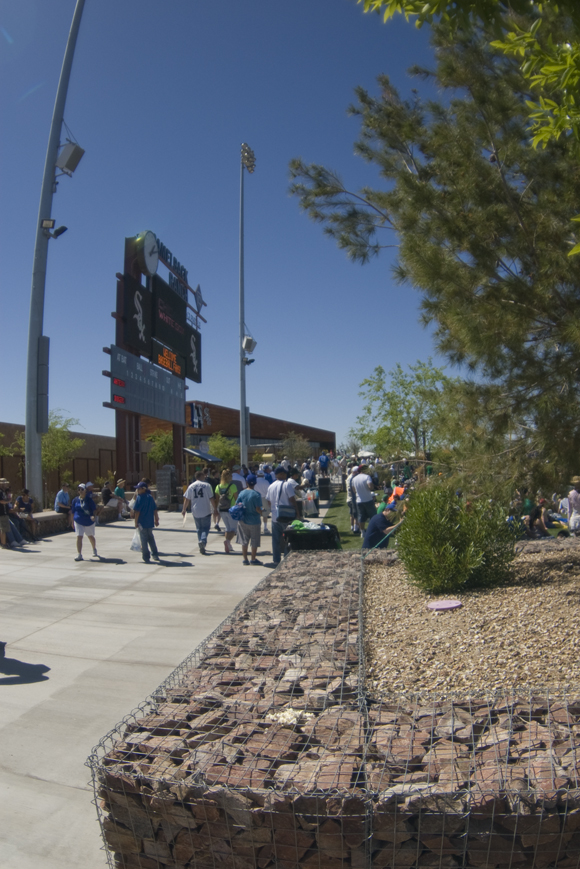
The 141-acre site isn’t purely symmetrical, reflecting each team’s approach to player development. On the White Sox side, you have nothing but training fields; the main MLB field has limited access, with fans kept a distance from the players. On the Dodgers side, the main MLB practice field is almost totally open to fans. While there’s seating (but no shade) in both practice fields, it’s pretty clear the Dodgers want to encourage players to interact with fans – at least more than the White Sox braintrust does, for now.
The difference in player development is also typified by the minor-league facilities. The White Sox chose to put minor- and major-league facilities in the same building, though there are some differences in each section. The Dodgers, meanwhile, chose to break out the minor-league operations in a three-building complex, with separate buildings for training, support, and clubhouses. As with any modern training facility, there’s video through the entire complex, giving coaches the chance to provide instant feedback to position players and pitchers.
After fans make their way through the training complex, they’ll be presented with what’s shaping up to be the best ballpark in the Cactus League. This weekend we wrote the new Cleveland Indians training complex and ballpark in Goodyear took spring training to a new level; if anything the new Dodgers/White Sox complex soars past that standard, though interestingly both complexes put an emphasis on natural materials and an understated approach to the game.
A symmetrical two-building outpost in center field houses the main ticket office, the largest team store and other operations. The curved buildings immediately set the tone for the spring experience at Camelback Ranch-Glendale: the 14 buildings comprising the complex were designed to appear to rise from the flat Valley floor, with sloping roofs, asymmetrical designs and organic appearances. It also sits slightly off the trees in back of the batters eye, giving fans a view of the field and home plate as they approach the field of play.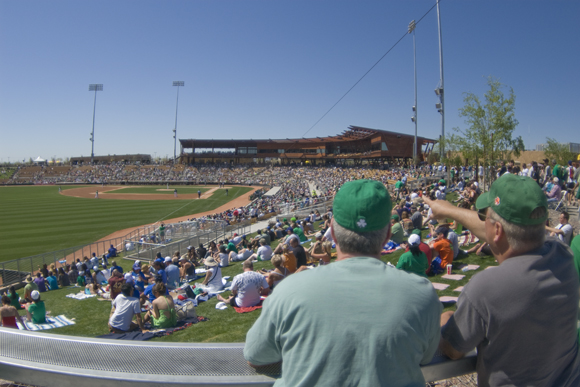
The ballpark seats 13,000 (10,099 fixed seats, the remainder on the berm), but it feels smaller. Though the complex is set on 141 acres, the ballpark takes up a small part of that, and the combination of below-grade playing field and surrounding outbuildings carves out an intimate space. The theme throughout the ballpark is focused on natural materials and finishes; besides the gabion walls so prominent in the outfield concourse, the buildings have a stone or brown finish, and the outbuildings feature angled roofs designed to feel like a natural part of the desert skyline. The seats are done in a desert brown; when surrounded by so many neutrals and browns, the green grass will be especially resplendent.
The suite/press box deck in back of home plate fits in with that aesthetic as well. W-shaped supports give it a gentle rise over the concourse, providing needed shade as well, though the existing canopy really isn’t large enough to shade much of the grandstand. In an interesting twist, eight suites are mini-suites, seating only six and sharing a buffet area. Spring training, teams are finding, are less about the large corporate outings and more about smaller gatherings with friends and close business acquaintances. The move to mini-suites, which is also happening on the MLB level to an extent, makes sense for spring training.
In back of the grandstand is an entrance for premium seatholders — you know, the people who pay between $90 and $120 for a ticket — as well as more concessions. There will be points of sale on the concourse as well.
As you sit in the grandstand, you’ll see two buildings down each line. Down the first-base line is the White Sox clubhouse/training facility, and down the third-base line is the Dodgers major-league clubhouse. Both teams will enter the field from the clubhouses, albeit in slightly different ways: the White Sox will enter from a truck entrance, while the Dodgers will enter through a small tunnel under the outfield concourse and through the bullpen. You’ll be able to see each team from the concourse, but you won’t be very close to the players.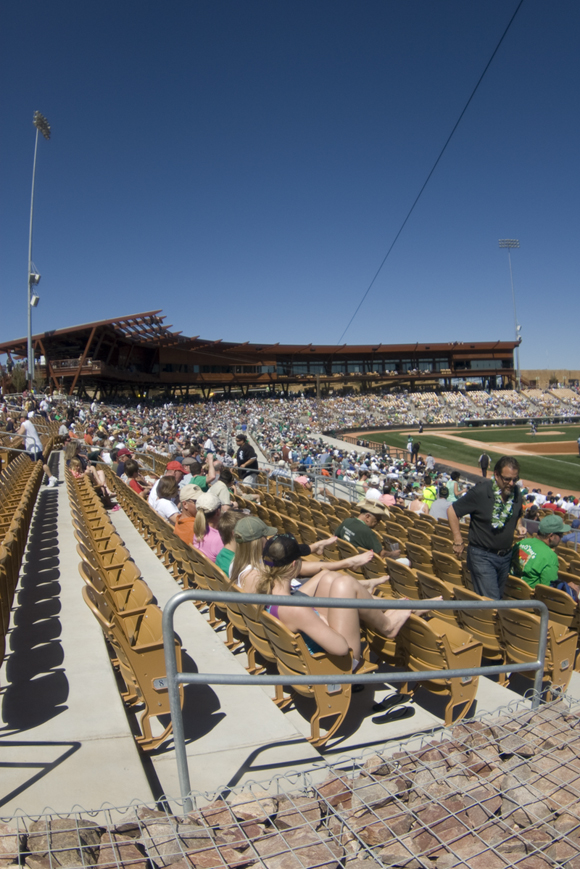 When the game starts, take a good look at the second floor of the outfield buildings past the wraparound concourse, because that’s where team officials will be. Dodger owner Frank McCourt commands a large suite and deck on the center-field side of the Los Angeles building – there’ll be no escaping him and his guests during the course of a game – while White Sox owner Jerry Reinsdorf has a smaller suite and deck on the center-field side of his building. The executive offices are spacious, but not sumptuous; both teams promise to use the complexes as year-round training and development facilities, so the office space is needed.
When the game starts, take a good look at the second floor of the outfield buildings past the wraparound concourse, because that’s where team officials will be. Dodger owner Frank McCourt commands a large suite and deck on the center-field side of the Los Angeles building – there’ll be no escaping him and his guests during the course of a game – while White Sox owner Jerry Reinsdorf has a smaller suite and deck on the center-field side of his building. The executive offices are spacious, but not sumptuous; both teams promise to use the complexes as year-round training and development facilities, so the office space is needed.
In many ways the ballpark was designed to be low-impact. Gabion walls will probably confound visitors upon their first visit to the ballpark, but they within the design aesthetic. Gabion walls are retaining walls made of stacked stones enmeshed by wire; the wire keeps the rocks from scattering, and the weight of the stones makes for an efficient retaining wall. You’ll find gabion walls throughout the outfield concourse at Camelback Ranch-Glendale. Also, the fields throughout the complex are watered with reclaimed water from a local wastewater facility.
Much of what makes the complex unique, sad to say, is out of view for most fans. The complex is designed to be a working facility, and the business of baseball now requires a 12-month approach to the game. Each team has separate, but basically equal training facilities, adapted for each team’s needs. We’re not going to get into the specific of each facility here, but let’s just say we cannot imagine a situation that won’t be addressed by one specialized space or another, whether it’s the underwater treadmills in the hydrotherapy rooms, the spacious therapy rooms, the many media rooms, the plethora of meeting rooms, or the various video rooms. Both franchises will field teams in the Arizona rookie league, and both foresee sending players to rehab under team supervision. And, of course, both teams are hoping players will settle in Phoenix in the winter and take advantage of the complex’s workout facilities, batting cages and more.
If you go, be prepared to make a day of it. You’ll want to give yourself plenty of time to meander your way through the complex before the game, and it will take some time to make your way back to your car after the game. (Once there, it shouldn’t take long to leave the ballpark; Camelback Road between the complex and the free was widened to four lanes and a center turn lane to accommodate spring-training crowds.) But go: Camelback Ranch-Glendale is one of the most scenic spring-training experiences in all of baseball.