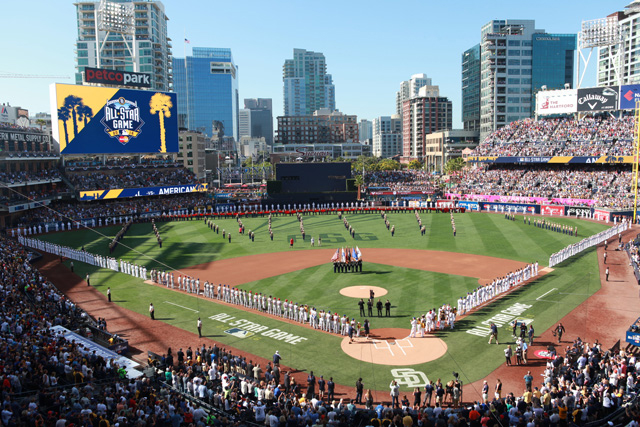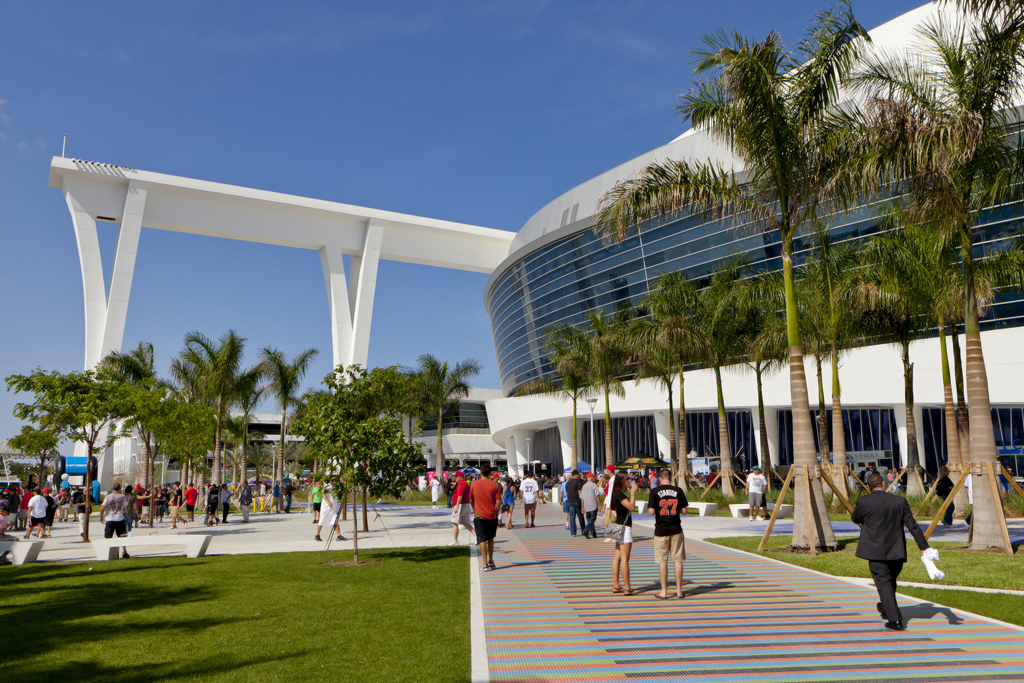Each year, a new crop of players and new community rejuvenates Major League Baseball’s All-Star Game, the five-day showcase celebrating America’s favorite pastime. While the players and cities may change, there’s been one constant since the turn of the millennium: Populous.
This year marks the 17th consecutive time the league has entrusted its Mid-Summer Classic to our experts in designing marquee events.
A group of Populous event architects and planners have been hard at work since the final out of last year’s exhibition, setting the stage for a distinctly South Florida affair in Miami culminating with this Tuesday’s All-Star Game.
Speaking of the stage for this year’s exhibition, Marlins Park also bears our mark. In total, the All-Star Game has been played in a Populous-designed ballpark 14 of the last 15 years. Just like the others, we imagined Marlins Park with exactly this sort of global spotlight in mind.
Opened in 2012, the ballpark sits on the site of the old Orange Bowl in Miami’s historic Little Havana neighborhood. Its modern use of color and material oozes contemporary Miami, not to mention the actual pieces of art integrated throughout like the 71-foot-high home run sculpture in center field.
Calle Ocho, the cultural heartbeat of the community and a must-see for any All-Star Game attendee, sits a few blocks away. During the Orange Bowl days, however, it felt further. That’s because a sea of parking lots surrounded the venue, cutting it off from the surrounding environment. The design of Marlins Park represented a chance for us to knit the community back together.
Three of the ballpark’s edges touch a city street, some of which didn’t even exist beforehand. The fourth opens to a West Plaza with art installations, tropical landscaping and event space unlike any other in the big leagues.
For the All-Star Game, the space will hum with energy from concerts and a one-of-a-kind warm-up lounge for the All-Star Legends & Celebrity Softball Game. It’s just one example of how architecture can respond intelligently to events of all sizes.
As more venues have moved into urban settings, tighter footprints have become the norm. Target Field, the host of the 2014 All-Star Game, exemplifies the challenge in making sure high-profile events don’t feel the squeeze of city blocks.
At its core, we design with both fans and operators in mind. We meticulously lay out back-of-house spaces to house the extra equipment of marquee events, but also because it indirectly benefits the fan experience. It’s no coincidence Populous is the only firm in the United States that specializes in both marquee venues and their events.
As event designers, we’re routinely giving our architect teammates feedback. As architects, we’re coming back to spaces years after the ribbon-cutting and observing them in action, sometimes even working right alongside the event team.
Events the size of the All-Star Game take a keen eye to make the most of the setting. Guiding teams, operators, city officials and leagues through the process keeps our hands full. Having a space that “just works” lets us focus our energy on the bigger picture.
The results shine through come show time, just like they will this year in Miami.
This article was sponsored content from Populous.


