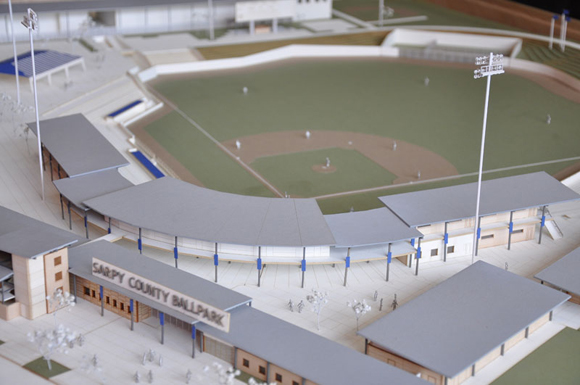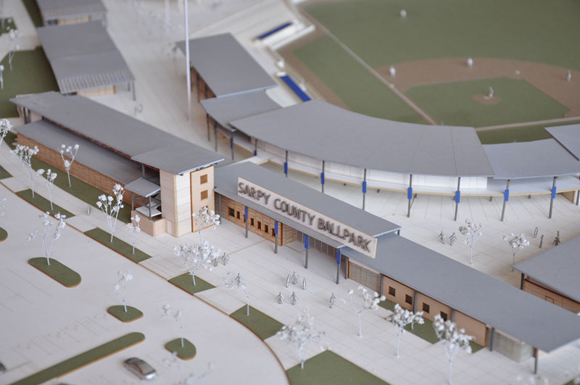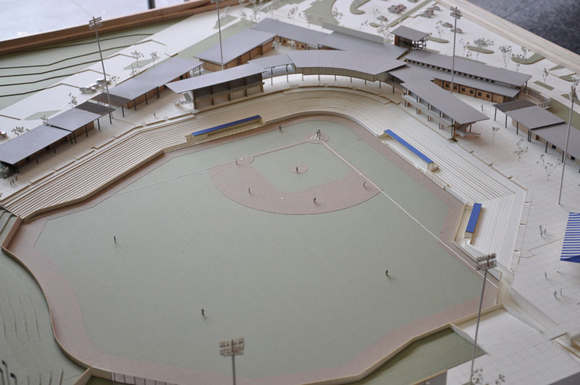
The Omaha Royals unveiled ballpark models yesterday, showing off the layout of the new Sarpy County ballpark slated to open in 2012. With a capacity of 8,000, the ballpark is slated to have some funky elements — including an outfield wall guaranteed to give visiting outfielders fits.
The Omaha Royals (Class AAA; Pacific Coast League) unveiled details about the team’s new Sarpy County ballpark, including the ballpark’s configuration and layout.
The ballpark, located in suburban Sarpy County, is being designed by the DLR Group and is slated to open for the 2011 season. Construction is at the point where the site prep work is done, the girders for the grandstand are up, and the sod will come in later this summer.
When fans enter the ballpark, they’ll be surprised by one fascinating feature: an outfield wall that doesn’t come close to being symmetrical, despite the home-run-fence dimensions being 310-402-315. The fence in right-center will curve back into the field, angle back sharpy to center field, and then curve normally before angling again in left-field to accommodate left-field bleachers and a group area beyond. It’s not that unusual a move in the outfield — a hot tub sits in a crescent in the Grand Prairie outfield, while a picnic area sits in the left-field corner at Warner Park where the warning track once stood — but you don’t see it often in affiliated ball.


