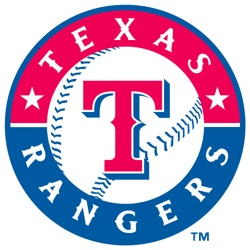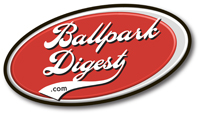 You’ve been reading about them on this site, but now the actual work begins as the Texas Rangers implement some $12 million in upgrades to Rangers Ballpark in Arlington.
You’ve been reading about them on this site, but now the actual work begins as the Texas Rangers implement some $12 million in upgrades to Rangers Ballpark in Arlington.
The plan moved forward after Arlington approved a plan allowing the team to pay for the upgrades on a tax-exempt basis. The work will include the addition of a third row of Home Plate Seats, extensive renovations and upgrades to the private club and concessions areas behind home plate, a new retail store and concessions stands on the main concourse, and deeper dugouts and field camera bays.
The Rangers and Capital One Bank have entered into a multi-year partnership which includes naming rights to the private home plate club, which will be called the Capital One Club beginning for the 2013 season.
It marks the third consecutive off-season in which the club has made extensive renovations to Rangers Ballpark in Arlington, a period in which the Rangers will have allocated over 35 million dollars in ballpark improvements and upgrades. Demolition began last week. The Ballpark upgrades are expected to be completed by opening day — Friday, April 5, 2013.
“The Rangers are committed to providing an outstanding experience for our fans when they come to Rangers Ballpark in Arlington,” commented CEO and President Nolan Ryan. “For the third consecutive off-season, we are undertaking significant renovation and upgrade projects to help achieve that goal, and we plan to continue that process over the next several years as well.”
The entire project, which is estimated to cost approximately 12 million dollars, will encompass more than 32,000 square feet on the ballpark’s Main Concourse and seating bowl areas.
A summary of the 2013 Rangers Ballpark in Arlington upgrades:
NEW HOME PLATE SEATS: A third row of Home Plate Seats will be added in front of the two existing rows of premium seating which were built for the 2009 season. The 52 new seats will bring the number of Home Plate Seats to 148 between the two dugouts. The new row of seats will decrease the distance from the home plate screen to the plate from 52 feet, 8 inches to 50 feet, one inch.
Amenities–All Home Plate Seats are 22 inches in width, are cushioned and feature higher backs, and have additional leg room from the regular Ballpark seating rows. Each seat holder will receive a complimentary buffet in the renovated Capital One Club before every game and complimentary soft drinks, bottled water, popcorn, and peanuts will be delivered to all seat holders.
WIDER DUGOUTS AND CAMERA BAYS: In addition to the new Home Plate Seats, the dugouts and camera bays on both the first and third base sides will be moved forward by approximately three feet, allowing for wider space in both areas. This will require a rebuilding of the dugout steps and railings on both the first and third base sides while decreasing foul territory in these areas to 42 feet, 6 inches from the front of the inside camera bays to the foul lines.
NEW CAPTIAL ONE CLUB: The existing private club to be known as the Capital One Club, which is located on the mezzanine level behind home plate, will be renovated and expanded. Structural work will be done in the center of the club to remove several sections of steel to greatly improve the view of the field. New cooking areas, bars and dining room space will become the focal point of the center area. Permanent seating will be relocated to two rows on the left and right of the Capital One Club’s center, and the number of permanent seats will be increased from 76 to 104. The renovation will also create a more spacious club with square feet in the climate controlled space increasing from 8,100 to 9,100 and the number of linear feet facing the glass towards the field being extended from 108 to 215.
MAIN CONCOURSE CONCESSIONS: The existing concessions stands located on the Main Concourse behind home plate will be renovated to create display cooking areas, similar to what was done in Vandergriff Plaza last winter. The existing entrance to what will be known as the Capital One Club and the seating area in Section 126 will be removed, giving fans entering the ballpark through the Home Plate gate a wide-open view of the playing field. The entrance to the renovated Capital One Club will be moved to the area where the Suite elevator is located on the Main Concourse behind home plate.
NEW RETAIL STORE: A new Rangers merchandise store which will be constructed in the space where the West Box Office currently exists on the Main Concourse between the Home Plate and First Base Gates. The 2,120-square-foot store will be open in-game and feature a wide variety of Rangers merchandise items. The First Base Box Office, which is located on Randol Mill Road to the east of the First Base Gate, will once again become the ballpark’s primary box office, as it was when the building opened in 1994. The Season Ticket Holder Services area will also be relocated to the concourse side of the First Base Box Office.
NEW CONCESSION LOCATIONS: New concessions stands will be added on the south end of the new retail store and along the outer wall of the Main Concourse on the third base side of Rangers Ballpark. Similar to the stands to be renovated behind home plate, these locations will feature state-of-the-art cooking equipment and additional points of sale and are expected to ease congestion along the Main Concourse on the first and third base sides.
The addition of the new Home Plate Seats and permanent seats in the Capital One Club along with several other adjustments will change the seating capacity of Rangers Ballpark in Arlington from 48,194 to 48,114. The bulk of the decrease in capacity will be the result of removing seats in Section 126 as part of the renovation on the Main Concourse behind home plate.
The architects of record for the project are Sterling Barnett Little of Arlington and Populous of Kansas City. Tulsa, OK-based Manhattan Construction, which built both Rangers Ballpark in Arlington, and Cowboys Stadium and completed the ballpark renovations last winter, is the General Contractor.
The Rangers installed new video boards and had a total overhaul of the in-park audio and video systems prior to 2011. Last off-season, Texas completed a 12.5 million dollar renovation of Vandergriff Plaza and much of the first floor office building in centerfield with the construction of the Batter’s Eye Club, Captain Morgan Club, Bar, Kid’s Zone, and Budweiser Bowtie. In addition, the areas that previously contained the bleacher seating were remodeled and the visitors bullpen was reconfigured. Last winter’s upgrades represented the first major structural renovation at Rangers Ballpark in Arlington since the private club (new Capital One Club) was added behind the home plate section of the lower seating bowl in 2000.
RELATED STORIES: Out of playoffs, Rangers embark on ballpark improvements; Rangers planning $10M in ballpark upgrades
—-
Share your news with the baseball community. Send it to us at editors@augustpublications.com.
Are you a subscriber to the weekly Ballpark Digest newsletter? You can sign up for a free subscription at the Newsletter Signup Page.
Join Ballpark Digest on Facebook and on Twitter!
Follow Ballpark Digest on Google + and add us to your circles!
