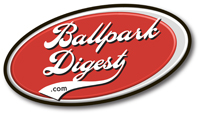The Minnesota Twins’ new ballpark design got its public unveiling Thursday.
HOK Sport presented their idea for a ballpark to nestled on the west side of downtown Minneapolis. "It’s a ballpark for the ages," said Earl Santee, the HOK executive who is spearheading the architectural effort. "We wanted it to be light, airy and outdoorsy."
In other words, welcome to the anti-Metrodome.
Twenty-five years years after Minnesotans first walked inside a tight, sterile facility that came in under budget, they got a look at a ballpark that manages to look wide open despite the fact it is encumbered by the smallest land area HOK has ever worked on for a major-league park.
"That was part of the challenge and it is an ongoing one," Santee said.
The shovels aren’t going to work just yet. The Hennepin County Board of Commissioners, which saw the design for the first time Thursday as well, is expected to sign off on the proposal. The Board recently voted to initiate eminent domain proceedings against Land Partners II, which owns a key parcel of the land needed for the stadium. Since the sides were several million dollars apart regarding the land’s value, a three-judge panel will decide the case. The Twins have indicated they will help make up any differences in the final total awarded to Land Partners.
After the Board reaches an expected agreement with Burlington Northern for a rail line near the site (and this is expected to be no problem), construction can start.
So what will the final product look like?
On first glance, the park is a combination of the brand new (Pittsburgh’s PNC Park), the semi-new (Cleveland’s Jacobs Field) and a golden oldie (Chicago’s Wrigley Field). Now mix in another cherished relic (Milwaukee’s County Stadium), a concept first seen in Baltimore a decade ago and an idea hatched from the "cookie cutter" parks of 1970 and you’re getting the picture.
"We’re not done with the design," Santee admitted. "The idea is that you will only do this one time. We tried to look forward with the look."
