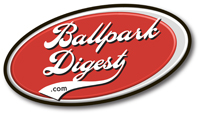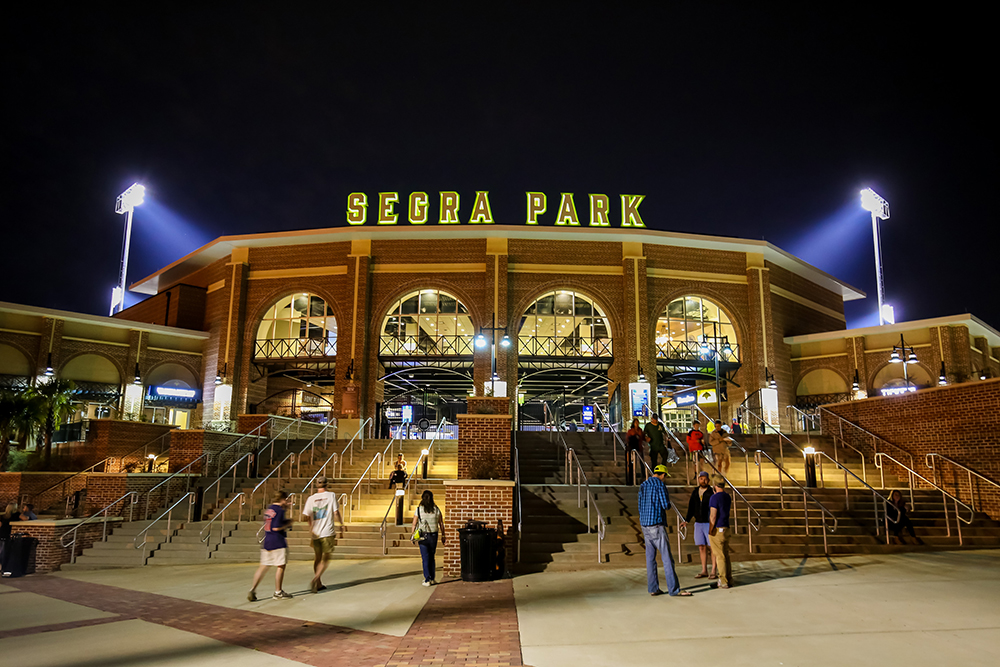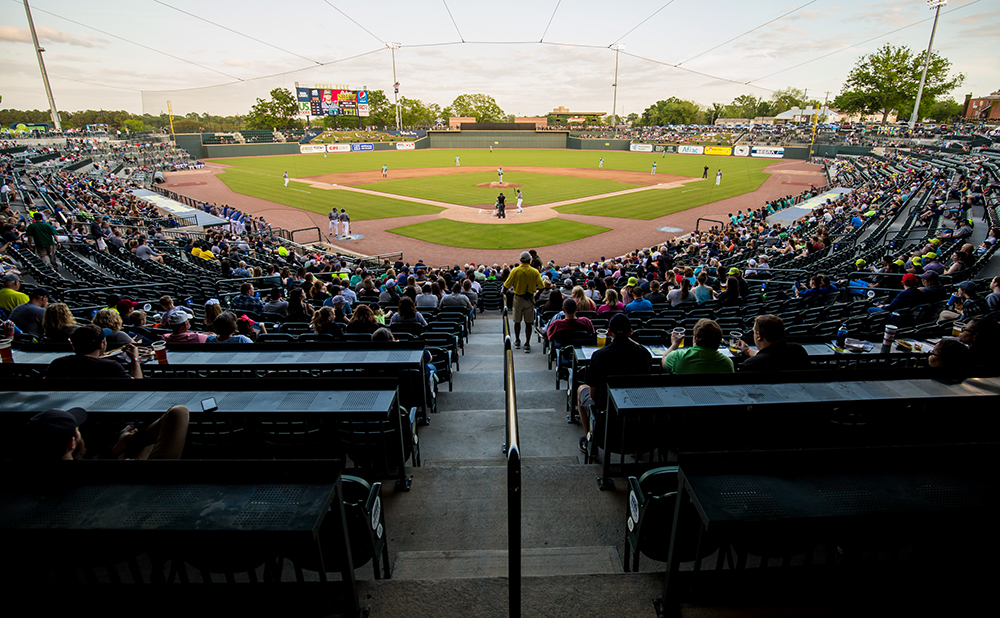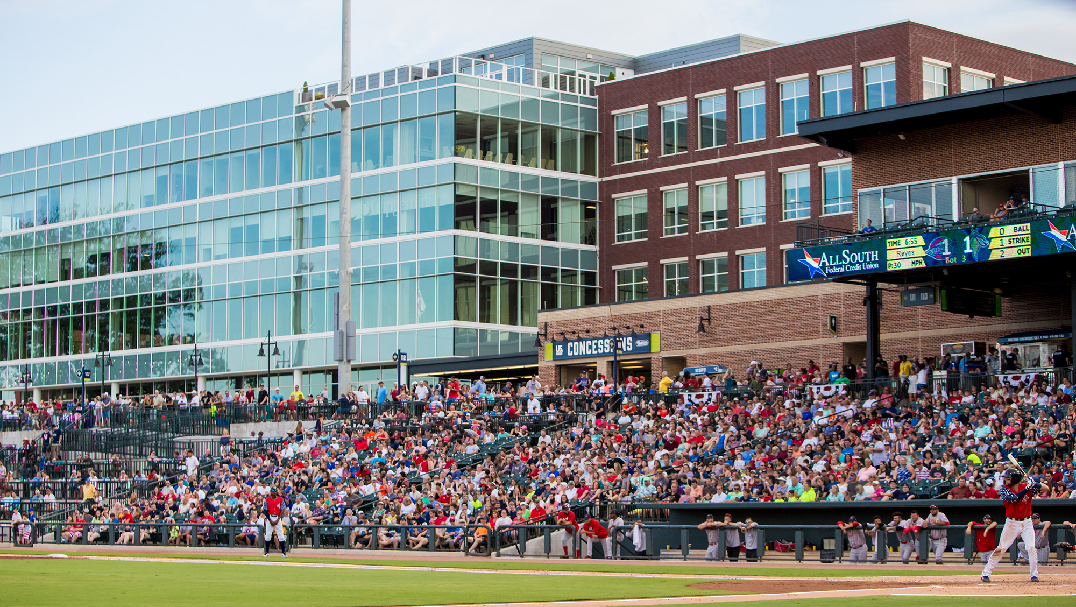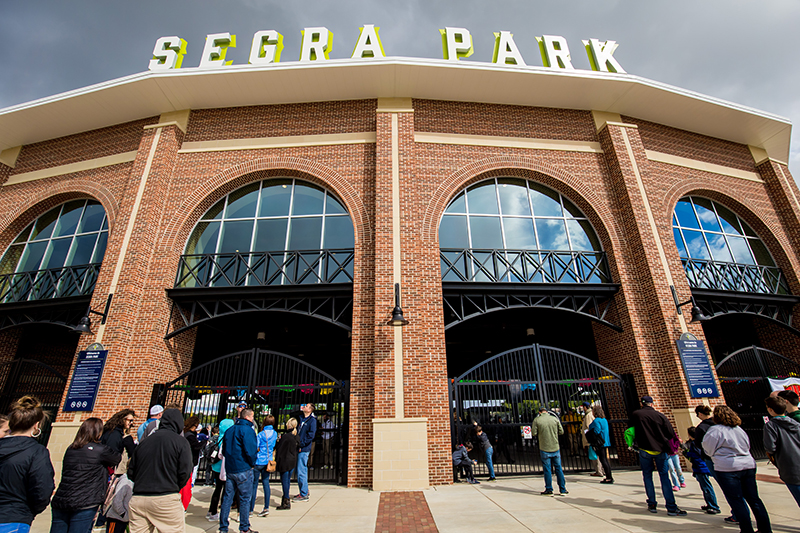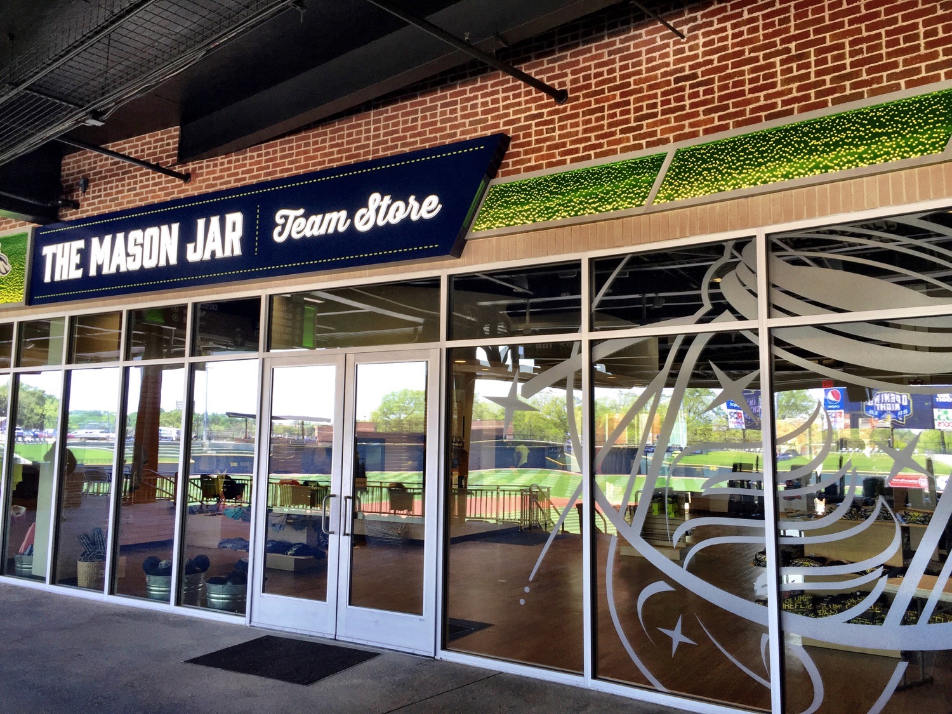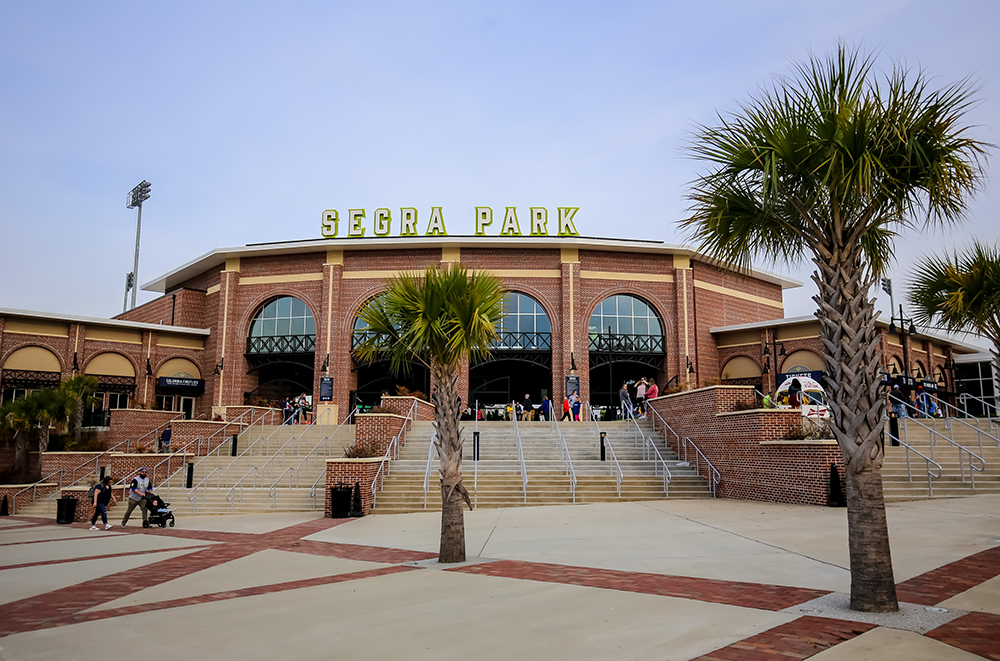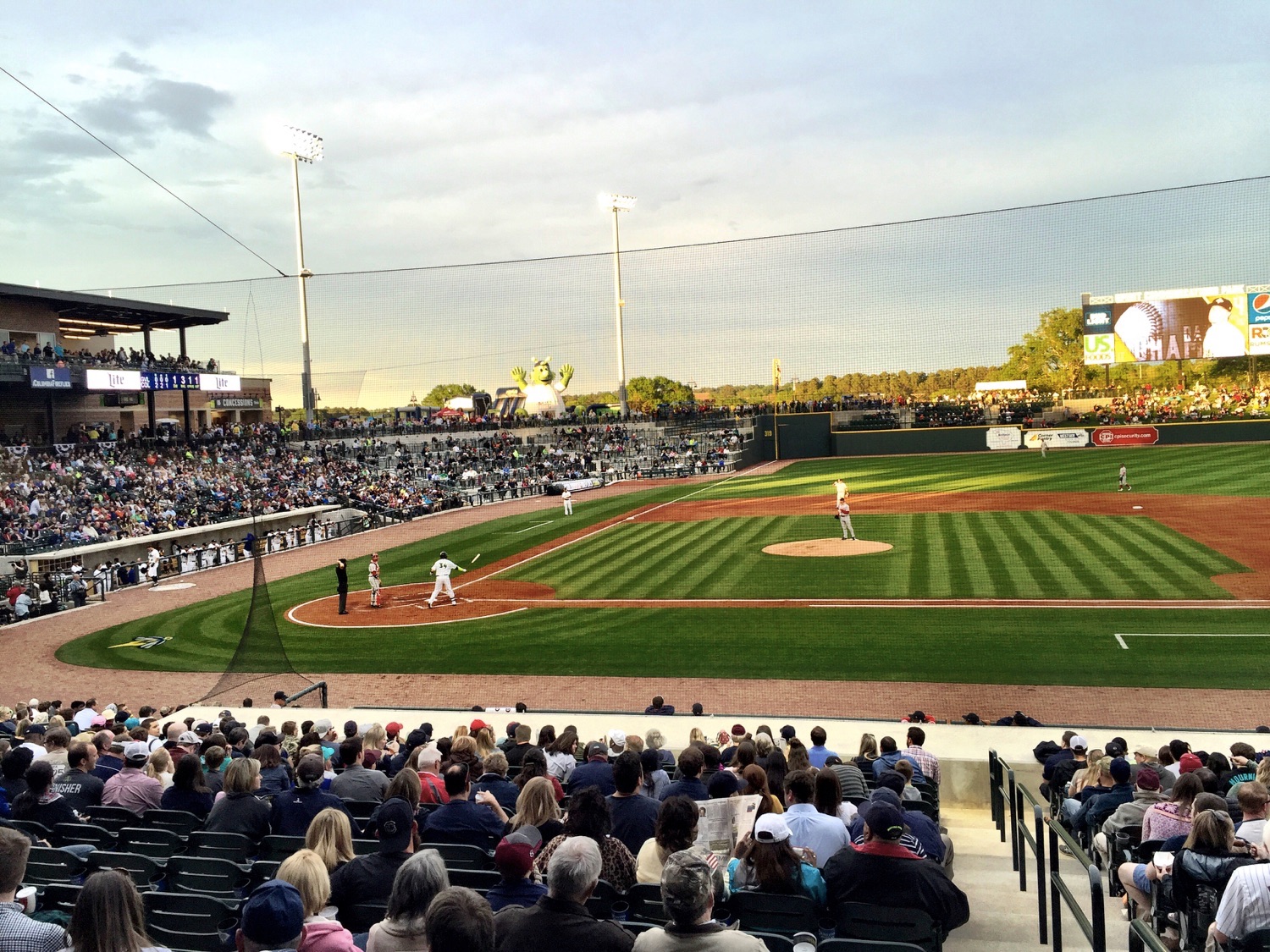With a unique setting and a stunning design, Segra Park, new home of the Columbia Fireflies, had a strong debut last night. But the most important takeaway will be seen over time, as the ballpark is a catalyst for development in South Carolina’s capital city.
(Editor’s note: this article was written upon the opening of Spirit Communications Park in 2016. We’ve updated it to reflect the new name and an accompanying new look, with 2019 photos courtesy of the Fireflies.)
Last night saw the return of professional baseball to Columbia, as Low A South Atlantic League Fireflies opened their new ballpark before an over-capacity crowd of 9,077. There were the usual opening-day dramatics — fans were slowed when figuring out parking strategies, staff dealt with real crowds at the concession stands with the requisite long lines. But the lines are a fixable problem, and as the fans settled in, it was clear the ballpark was viewed as a success.
Segra Park is the centerpiece of the planned redevelopment of the 181-acre site formerly housing the South Carolina state hospital for the mentally ill. It’s unusual to find such a large site available for development in a major city, and the Bull Street campus is a unique spot in Columbia history. The site was deeded to the city as a place to treat and house the mentally ill, and over the years it grew into a self-contained campus, surrounded by a growing. (Sad footnote in the history of mental health treatment: out of sight, out of mind.) The Babcock Building, the former hospital with the distinct cupola near the ballpark, opened in 1915 and was expanded several times through the years, serving as a highly visible symbol for the campus. Other buildings were constructed for specific purposes: a laundry, a bakery, an electrical plant, a mattress factory, a morgue and more.
The ballpark, as noted, is in the middle of this development, along with a new office building next door, with both located next to the former morgue, the Ensor Building. It’s highly symbolic that the ballpark is physically located in the middle of the development site (indeed, home plate is pretty close to the center of the property): as the first working building to open as part of the redevelopment, Segra Park will be the front door to the new look of the old hospital for most of the Columbia community. In the end, a variety of businesses will set up shop in the Bull Street development: the Babcock Building will be renovated into apartments, a tech village will be launched beyond right field, new residential will rise on both sides of the ballpark (including student housing), and national retailers will set up shop closer to busy Bull Street. As of now there are 10 projects and a half-billion dollars in development on tap for Bull Street.
And though none of that residential is in place, the ballpark was designed to accommodate it. The concourse will be open during the day, and there’s already signage in place telling fans it takes three laps on the concourse to run a mile.
The design of the ballpark, therefore, was planned to fit in with the rest of the remaining campus as well as new planned construction – and in terms of design that means a lot of brick, as the major buildings remaining are all brick. The new office building (shown above) next door is a combination of brick and glass, and the Ensor Building adjacent on the first-base line is clad in brick as well. (That building, according to developer Bob Hughes, will likely end up with a restaurant on the first floor and office on the second.) Using so much brick isn’t cheap: the budget for Segra Park is $37 million, but industry pros will tell you this looks and feels more like a ballpark with a $45-million budget.
“We wanted it to fit in and feel authentic,” said Fireflies owner Jason Freier, whose efforts to bring baseball to Columbia began three years ago. “Using brick was the natural choice.”
It certainly does.
First Impressions
The traffic flow to the ballpark will evolve in time, but right now fans will walk or be transported by trolley to an impressive entrance plaza, complete with palmetto trees and plenty spaces to sit and wait for their friends.
“This is your Kodak moment for the ballpark,” says David Bower, Senior Architect / Principal at Populous. “We think fans will love hanging out here before a game.”
Indeed, that area is a perfect joining of the old and new. The ballpark is new, but the first-base-side Ensor Building (the former hospital morgue) is old. The brick-and-glass office building is new, but there are some clever details that make it look old. Populous invented the retro design for ballparks, and that style of design has been put to good use here.
Once inside the ballpark gates, fans will see an upscale design on signage and detailing. Most notable: the exterior of the team store, the Mason Jar, which features flickering green lights designed to evoke, well, fireflies. That same flickering-light design is carried over into other concourse signage, and indeed through the rest of the ballpark: the Fireflies logo is etched into the windows on the suite level and applied to the restroom stall doors.
The seating arrangements comprise a very modern design, using the neighborhoods approach implemented by Freier and Hardball Capital in Fort Wayne’s Parkview Field. (Besides the Fireflies, Hardball Capital owns the Fort Wayne TinCaps and Chattanooga Lookouts.) There are a dozen different kinds of seating in the ballpark, each with a specific audience. Behind home plate, for instance, there are four kinds of seating, including padded On-Deck seats close to the action, three rows of comfortable Scouts Seats with food and drink rails, and standard reserved seats. Some of the areas also come with waitstaff service.
That segmentation can be seen in the rest of the ballpark. To give you a sense of the variety, here’s what you’d encounter if you started at the front entry and made your way around the 360-degree concourse counterclockwise:
- Concourse suites, separating fans from walkways with brick and glass, can seat between 15 and 30 people. These suites come with their own food service and dedicated taps.
- Four-tops – those crescent-shaped tables with fixed seats – are located down each line. There are 32 in all.
- The right-field picnic area can seat groups of up to 800. There’s a dedicated food and drink area on the concourse. Open seating in front of the office building can be used by groups as well.
- Two berms in right and left field come in two flavors: flat and terraced. They were packed last night and should continue to be packed. Right now Freier estimates the capacity of the berms to be 1,200, but in theory up to 1,600 folks could be accommodated. For those coming early to claim them there are adult and kid-sized Adirondack chairs in back of each berm area.
- The Budweiser Bar is in right-center field. Marketed toward millennials, the Budweiser Bar is features its own seating area and activities like cornhole tosses. A similar area designed for millennials was a hit last year in Nashville’s First Tennessee Park, and we’re seeing other ballparks, like Durham Bulls Athletic Park, receive upgrades to provide a similar amenity.
- The batters eye is flanked by SRO areas complete with bar rails. At the ends the concourse cantilevers over the playing field, giving fans a pretty unique look at the action. (The recessed center-field wall also serves a second purpose: it allows for stages to be set up for concerts.)
- A group seating area with padded seats and food/drink rails is installed in the left-field corner. If not used by a group, it’s open to the public.
- There are 91 Bullpen Boxes in right-center field – four-person high tops with a view of both the field and the large kids play area on the concourse. Most are sold on season purchases, and there’s already 89 companies on a waiting list to buy them in the future, according to Freier.
- There is a jog in the grandstand down the third-base line. This will allow a soccer field to be laid out parallel to the first-base grandstand, providing some great views of the action without having to lay out the pitch at an odd angle.
- A conference room, next to the third-base team offices, has a windowed view of the concourse. It’s already been rented to outside groups for meetings.
The centerpiece of the suite level: a large club lounge with bar and food service and various types of seating (four tops, tables, sofas and easy chairs). For the most part it’s a very large open space, and it will be marketed as an event space on non-game days. Flanking the club space: 16 suites, including a nifty suite at the end of the first-base line that opens on both corners to a balcony.
“We offer such a variety of seating to keep fans interested,” Freier said. “You can come to the ballpark multiple times and have multiple experiences based on where you are sitting.”
There are plenty of other touches that tie the new ballpark to the old neighborhood. The outfield concourse is built up from the original grade, and instead of using a normal wall to brace the construction, a gabian wall using crushed bricks reclaimed from demolished campus buildings was installed. A gabian wall uses wires to contain rocks, resulting in a retaining wall; in this case it adds a nice aesthetic to the ballpark while also saving about $300,000 in construction and demolition costs. (If you go, head to the left-field edge of the concourse and look down.)
Behind the Scenes
Just as impressive: the support facilities that the public never sees. The business of baseball has as much to do with these spaces as to what’s happening on the field, and Segra Park was designed with this commerce in mind. The Fireflies run concessions in-house, so much emphasis was placed on work flow and accessibility: it’s no surprise the food manager’s office leads directly into the commissary and the team offices.
The commissary is much larger than the average ballpark commissary, with plenty of dry and cold storage. The main-level kitchen is also larger than the average ballpark kitchen. In addition, there’s a large kitchen on the club level to separately serve the suite patrons and lounge customers.
The player facilities are what you’d expect in the Sally League these days – spacious clubhouse, training room, weight room – and the batting cages are open to the outside, with garage doors coming down the line. The cages will serve as a bridge to the development coming on the left-field side of the ballpark: the crack of the bat in the afternoon will serve as a nice reminder that a game is on tap that night.
In the End
It’s no secret most ballpark projects these days are pitched as economic-development tools, and there’s a whole industry of naysayers who argue that spending on sports facilities never leads to growth.
But take a look at last year’s two outstanding new ballparks – First Tennessee Park and CHS Field – and there’s plenty of evidence that ballparks can be an important part of economic growth. And that status is cemented by Segra Park, literally the center of a half-billion-dollar investment in Columbia, a town not traditionally known for attracting the attention of developers.
To say that the ballpark will be a symbol of tomorrow’s Columbia, however, is perhaps an understatement – but true nevertheless. Perhaps the best summation of the ballpark project comes from developer Bob Hughes:
“I had a woman come up to me and say, ‘after 150 years of sadness coming from Bull Street, it’s wonderful to see some goodness coming from there.’ I couldn’t agree more.”
RELATED POSTS: Ballpark Preview: Spirit Communications Park
